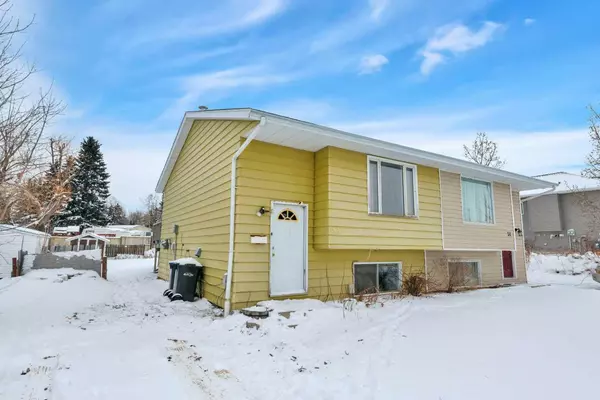For more information regarding the value of a property, please contact us for a free consultation.
53 Westview DR Sylvan Lake, AB T4S 1J1
Want to know what your home might be worth? Contact us for a FREE valuation!

Our team is ready to help you sell your home for the highest possible price ASAP
Key Details
Sold Price $220,000
Property Type Single Family Home
Sub Type Semi Detached (Half Duplex)
Listing Status Sold
Purchase Type For Sale
Square Footage 627 sqft
Price per Sqft $350
Subdivision Lakeview Heights
MLS® Listing ID A2103270
Sold Date 02/26/24
Style Bi-Level,Side by Side
Bedrooms 3
Full Baths 1
Half Baths 1
Originating Board Central Alberta
Year Built 1977
Annual Tax Amount $1,769
Tax Year 2023
Lot Size 4,193 Sqft
Acres 0.1
Property Description
Welcome to your ideal home in Sylvan Lake! This inviting bi-level is perfect for first-time buyers or savvy investors. With three spacious bedrooms and a stylish four-piece bathroom in the basement, it offers a comfortable space.
The main floor offers a well-designed living space, featuring a large living room, kitchen with an oversized pantry, dining area, and a two-piece bathroom with a dedicated laundry room. Step through the sliding doors onto a large deck that overlooks a good-sized yard, offering a peaceful retreat for outdoor gatherings, BBQs, or simply enjoying the Sylvan Lake sunshine. This residence not only provides a cozy living environment but also presents a great investment opportunity in the beautiful town of Sylvan Lake.
Location
Province AB
County Red Deer County
Zoning R2
Direction W
Rooms
Basement Finished, Full
Interior
Interior Features Pantry
Heating Forced Air, Natural Gas
Cooling None
Flooring Carpet, Vinyl
Appliance Microwave, Refrigerator, Stove(s), Washer/Dryer
Laundry Upper Level
Exterior
Parking Features Driveway, None
Garage Description Driveway, None
Fence Partial
Community Features Fishing, Golf, Lake, Playground, Pool, Schools Nearby, Shopping Nearby, Sidewalks, Walking/Bike Paths
Roof Type Asphalt Shingle
Porch Deck
Lot Frontage 10.67
Total Parking Spaces 2
Building
Lot Description Back Yard, Garden
Foundation Wood
Architectural Style Bi-Level, Side by Side
Level or Stories Bi-Level
Structure Type Aluminum Siding ,Metal Siding ,Wood Siding
Others
Restrictions None Known
Tax ID 84872899
Ownership Private
Read Less



