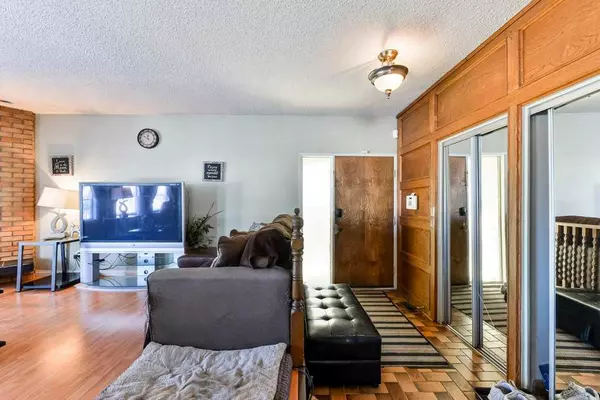For more information regarding the value of a property, please contact us for a free consultation.
4611 26 AVE NE Calgary, AB T1Y 2R9
Want to know what your home might be worth? Contact us for a FREE valuation!

Our team is ready to help you sell your home for the highest possible price ASAP
Key Details
Sold Price $560,000
Property Type Single Family Home
Sub Type Detached
Listing Status Sold
Purchase Type For Sale
Square Footage 1,208 sqft
Price per Sqft $463
Subdivision Rundle
MLS® Listing ID A2109412
Sold Date 02/26/24
Style 4 Level Split
Bedrooms 3
Full Baths 2
Half Baths 1
Originating Board Calgary
Year Built 1975
Annual Tax Amount $2,750
Tax Year 2023
Lot Size 4,994 Sqft
Acres 0.11
Property Description
OPEN HOUSE SUNDAY FEB 25 FROM 2 TO 4 PM. Situated in the heart of Rundle, convenience is key with all amenities in proximity. From the renowned Peter Lougheed Hospital to the vibrant Sunridge Shopping Centre, an array of restaurants, all levels of schools, parks, and the convenient C-Train station, everything you need is within easy reach. Recent reno's brand new LVP flooring on the 3rd level - family room, stairs and the office or den. New garage furnace in 2019 , new home furnace and water tank in 2017. OVER 2100 SQ.FT. OF LIVING SPACE INCLUDING THE BASEMENT. As you enter you will notice an open concept layout with large living room, dining room with a spacious kitchen and a fireplace. The second level has 3 bedrooms, 4 pc bath and a 2-piece ensuite. The third level of this home is a WALK - OUT TO GRADE, with a cozy family room, fireplace, 5 pc bath, perfect for relaxing evenings with loved ones, along with an office or den space that can effortlessly be transformed into an additional bedroom to suit your needs. The fully finished basement adds extra living space, perfect for a recreation area, home gym, or whatever suits your needs. Parking is a breeze with the large heated double detached garage and a deck overlooking the back alley, perfect for hosting summer barbecues or imply unwinding outdoors. Currently tenant-occupied with a lease until the end of March 2025, this property offers immediate possession if the tenants are assumed making it an excellent investment opportunity or a comfortable home for your family to settle into. Don't miss out on the chance to make this wonderful property yours! Schedule a viewing today.
Location
Province AB
County Calgary
Area Cal Zone Ne
Zoning R-C1
Direction E
Rooms
Other Rooms 1
Basement Crawl Space, Full, Walk-Out To Grade
Interior
Interior Features Double Vanity, Open Floorplan
Heating Forced Air, Natural Gas
Cooling None
Flooring Carpet, Laminate, Linoleum, Vinyl Plank
Fireplaces Number 2
Fireplaces Type None
Appliance Dishwasher, Electric Cooktop, Garburator, Microwave, Oven-Built-In, Range, Refrigerator
Laundry In Basement
Exterior
Parking Features Double Garage Detached
Garage Spaces 2.0
Garage Description Double Garage Detached
Fence Fenced
Community Features Park, Playground, Schools Nearby, Shopping Nearby, Street Lights, Walking/Bike Paths
Roof Type Asphalt Shingle
Porch Deck
Lot Frontage 50.0
Exposure E
Total Parking Spaces 6
Building
Lot Description Back Lane, Rectangular Lot
Foundation Poured Concrete
Architectural Style 4 Level Split
Level or Stories 4 Level Split
Structure Type Brick,Stucco,Wood Frame
Others
Restrictions None Known
Tax ID 83078879
Ownership Private
Read Less



