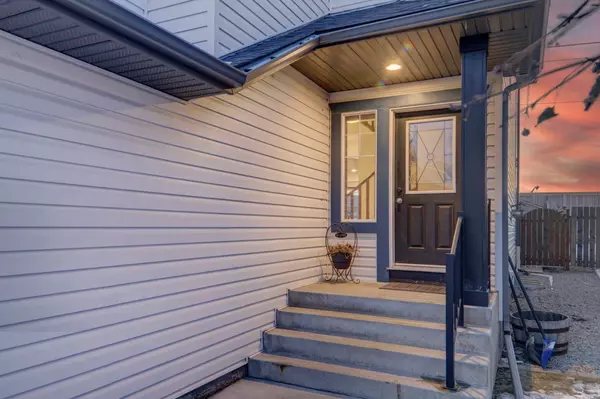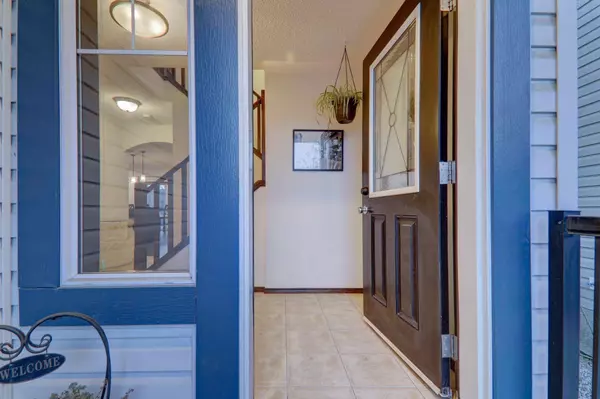For more information regarding the value of a property, please contact us for a free consultation.
187 Chapalina Mews SE Calgary, AB T2X 0A7
Want to know what your home might be worth? Contact us for a FREE valuation!

Our team is ready to help you sell your home for the highest possible price ASAP
Key Details
Sold Price $645,000
Property Type Single Family Home
Sub Type Detached
Listing Status Sold
Purchase Type For Sale
Square Footage 1,936 sqft
Price per Sqft $333
Subdivision Chaparral
MLS® Listing ID A2109596
Sold Date 02/26/24
Style 2 Storey
Bedrooms 4
Full Baths 3
Half Baths 1
HOA Fees $30/ann
HOA Y/N 1
Originating Board Calgary
Year Built 2007
Annual Tax Amount $3,644
Tax Year 2023
Lot Size 4,531 Sqft
Acres 0.1
Property Description
Don't miss out on this amazing home located on one of the most family friendly streets in the community of Lake Chaparral. This well maintained 2 storey home offers the perfect blend of comfort, style and functionality. From the warm embrace of cork flooring to the convenience of pre-wired media rooms and a 3-zone whole-home audio system, every detail has been thoughtfully considered. The main floor beckons with a cozy and spacious family room, anchored by a corner gas fireplace, while the inviting kitchen boasts rich cabinetry, a walk-in pantry, and a large flat island - a perfect hub for social gatherings. The dining area comfortably fits a large table, and there's a tucked-away built-in workstation perfect for remote work or school setups. A back mudroom keeps things organized, and there's a private powder room for added convenience. Ascend to the upper level, where the primary bedroom awaits with mountain views, a spacious walk-in closet and a beautiful ensuite with corner tub. Two additional bedrooms, a laundry room, and a versatile bonus room complete this level, offering spaces for relaxation and recreation. The professionally developed basement adds another dimension with a large recreation room, fourth bedroom, a den/flex room with French doors, and a full bathroom—perfect for guests or additional living space. Outside, the allure continues with mature fruit trees and a large cedar deck complete with privacy wall, a steel gazebo and a convenient gas line for outdoor entertaining. Two large garden/storage sheds provide plenty of space for outdoor equipment. Other notable features include an oversized garage on a separate electric circuit, pre-wired door and motion detectors, and water softener with kitchen bypass. Recent updates include a new gas water heater, roof and siding (2022), and interior paint. Nestled in an established and friendly neighborhood close to playgrounds, both a public and catholic schools, pathways, picturesque Fish Creek Park, the golf course, and new dog park - it's an ideal haven for families and nature/outdoor enthusiasts. Embrace the essence of lake living, where every season brings new adventures. In this vibrant lake community, residents enjoy year-round activities such as fishing, swimming, tennis/pickleball, and ice skating on the frozen lake. Furthermore, there are countless dining and shopping options just a stone's throw away. Don't miss the opportunity to make this perfect family home your forever home.
Location
Province AB
County Calgary
Area Cal Zone S
Zoning R-1
Direction E
Rooms
Other Rooms 1
Basement Finished, Full
Interior
Interior Features Built-in Features, Kitchen Island, Open Floorplan
Heating Forced Air
Cooling None
Flooring Carpet, Ceramic Tile, Cork
Fireplaces Number 1
Fireplaces Type Gas
Appliance Dishwasher, Electric Stove, Garage Control(s), Garburator, Microwave Hood Fan, Refrigerator, Water Softener, Window Coverings
Laundry Upper Level
Exterior
Parking Features Double Garage Attached
Garage Spaces 2.0
Garage Description Double Garage Attached
Fence Fenced
Community Features Clubhouse, Lake, Park, Playground, Schools Nearby, Shopping Nearby
Amenities Available Beach Access, Park, Playground, Recreation Room
Roof Type Asphalt Shingle
Porch Deck
Lot Frontage 38.39
Total Parking Spaces 4
Building
Lot Description No Neighbours Behind, Landscaped, Rectangular Lot
Foundation Poured Concrete
Architectural Style 2 Storey
Level or Stories Two
Structure Type Wood Frame
Others
Restrictions None Known,Utility Right Of Way
Tax ID 82693103
Ownership Private
Read Less



