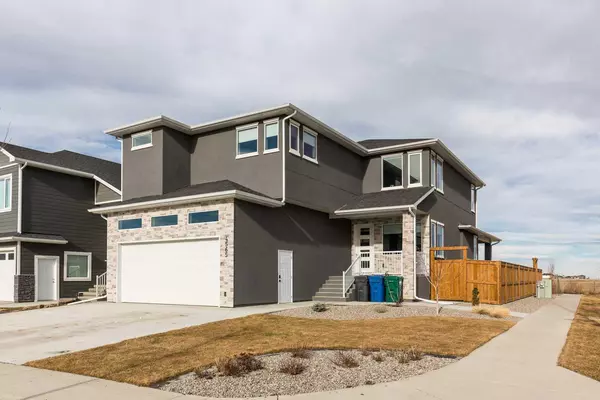For more information regarding the value of a property, please contact us for a free consultation.
4565 40 AVE S Lethbridge, AB T1K 8G2
Want to know what your home might be worth? Contact us for a FREE valuation!

Our team is ready to help you sell your home for the highest possible price ASAP
Key Details
Sold Price $828,500
Property Type Single Family Home
Sub Type Detached
Listing Status Sold
Purchase Type For Sale
Square Footage 3,198 sqft
Price per Sqft $259
Subdivision Southgate
MLS® Listing ID A2104472
Sold Date 02/26/24
Style 2 Storey
Bedrooms 5
Full Baths 3
Half Baths 1
Originating Board Lethbridge and District
Year Built 2021
Annual Tax Amount $8,685
Tax Year 2023
Lot Size 5,907 Sqft
Acres 0.14
Property Description
Welcome to this extraordinary, sprawling home boasting an abundance of custom features and unrivaled spaciousness! Situated in an idyllic location with no neighbors behind, this remarkable property caters to a multitude of lifestyles, making it perfect for large families! Spanning an impressive 3,198 square feet above grade, this home offers a world of possibilities. Upon arrival, be captivated by the grandeur of soaring vaulted ceilings, gleaming hardwood floors, and a versatile den that can easily double as a fantastic playroom. The kitchen is a culinary enthusiast's dream, featuring a generously sized eat-up island, luxurious waterfall granite countertops, and top-of-the-line black stainless steel appliances. The main floor further enchants with a colossal walk-through pantry, a convenient mudroom, a well-appointed 2-piece bathroom, a welcoming living room graced by a cozy gas fireplace, an elegant dining room, and seamless access to an expansive, partially covered deck. As you head up the stairs, you'll discover an amazing media room, a versatile bonus area (currently utilized as a home gym), two generously proportioned bedrooms plus a massive master bedroom! Upstairs features a conveniently located laundry room, and two stylishly appointed bathrooms, one of which is a luxurious ensuite. The master bedroom is ridiculous! I don't know if you've ever seen one this big! Descend to the lower level, where a self-contained two-bedroom basement awaits. There is a second laundry facilities, and a separate entrance, providing endless possibilities for guests, or family members to join you during the holidays! Outside, the property is fully enclosed by a tasteful fence and thoughtfully landscaped, enhanced by the convenience of underground sprinklers. Additional highlights include Gemstone lights, creating a permanent festive ambiance akin to Christmas lights, and LED lights adorning the interior railings. Do not miss this exceptional opportunity! Contact your preferred Realtor today to schedule a viewing of this magnificent home!
Location
Province AB
County Lethbridge
Zoning R-L
Direction S
Rooms
Other Rooms 1
Basement Separate/Exterior Entry, Finished, Full, Suite, Walk-Out To Grade
Interior
Interior Features Kitchen Island, Pantry, Vaulted Ceiling(s), Walk-In Closet(s)
Heating Forced Air, Natural Gas
Cooling Central Air
Flooring Carpet, Ceramic Tile, Hardwood, Vinyl
Fireplaces Number 1
Fireplaces Type Gas, Living Room
Appliance See Remarks
Laundry Upper Level
Exterior
Parking Features Double Garage Attached
Garage Spaces 2.0
Garage Description Double Garage Attached
Fence Fenced
Community Features Playground, Schools Nearby, Shopping Nearby
Roof Type Asphalt
Porch Deck
Lot Frontage 50.0
Total Parking Spaces 2
Building
Lot Description Corner Lot, Landscaped, Underground Sprinklers
Foundation Poured Concrete
Architectural Style 2 Storey
Level or Stories Two
Structure Type Stucco
Others
Restrictions None Known
Tax ID 83371874
Ownership Private
Read Less



