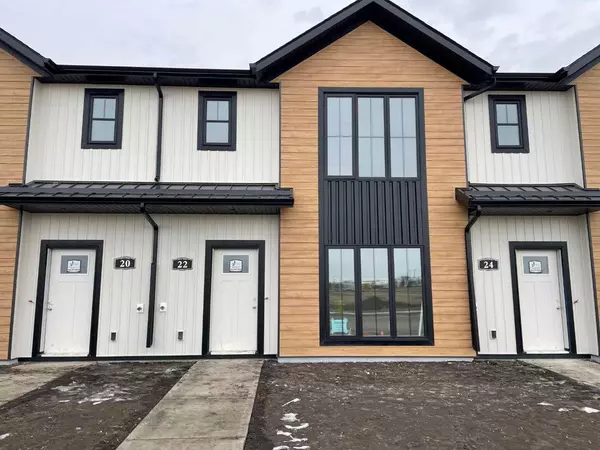For more information regarding the value of a property, please contact us for a free consultation.
22 Irvin WAY Sylvan Lake, AB T4S 0W2
Want to know what your home might be worth? Contact us for a FREE valuation!

Our team is ready to help you sell your home for the highest possible price ASAP
Key Details
Sold Price $304,900
Property Type Townhouse
Sub Type Row/Townhouse
Listing Status Sold
Purchase Type For Sale
Square Footage 1,270 sqft
Price per Sqft $240
Subdivision Iron Gate
MLS® Listing ID A2097970
Sold Date 02/26/24
Style 2 Storey
Bedrooms 3
Full Baths 2
Half Baths 1
Originating Board Central Alberta
Year Built 2023
Lot Size 2,452 Sqft
Acres 0.06
Property Description
Under construction these affordable townhomes are designed to fit your budget. Walking distance to shopping and restaurants. These slab on grade homes offer all the modern amenities, perfect for first time home buyers or downsizing. As you enter this home you will notice the 9 foot ceilings. No condo fees, will be sodded and partially fenced (seasonal) with off street parking. Gorgeous vinyl plank flooring adorns the main living area, along with large living room windows which provide plenty of natural light. Kitchen features gorgeous cabinetry with full tile backsplash and a sit up island. Ample size dining area with access to your south exposure backyard. A 2 piece bath and storage under stairs complete this level. Upstairs features 3 generous sized bedrooms, including a master with walk in closet and 3 piece ensuite. A convenient upper floor laundry completes this level.
Location
Province AB
County Red Deer County
Zoning R-3
Direction N
Rooms
Basement None
Interior
Interior Features Kitchen Island, Walk-In Closet(s)
Heating Forced Air, Natural Gas
Cooling None
Flooring Carpet, Vinyl Plank
Appliance Dishwasher, Electric Stove, Microwave, Refrigerator
Laundry Upper Level
Exterior
Garage Off Street
Garage Description Off Street
Fence Partial
Community Features Fishing, Lake, Park, Playground, Schools Nearby, Shopping Nearby, Sidewalks, Street Lights
Roof Type Asphalt Shingle
Porch Front Porch, Patio
Lot Frontage 20.0
Exposure N,SE
Total Parking Spaces 2
Building
Lot Description Back Lane, Back Yard, Lawn
Foundation Slab
Sewer Public Sewer
Water Public
Architectural Style 2 Storey
Level or Stories Two
Structure Type Vinyl Siding,Wood Frame
New Construction 1
Others
Restrictions None Known
Tax ID 84875976
Ownership Private
Read Less
GET MORE INFORMATION



