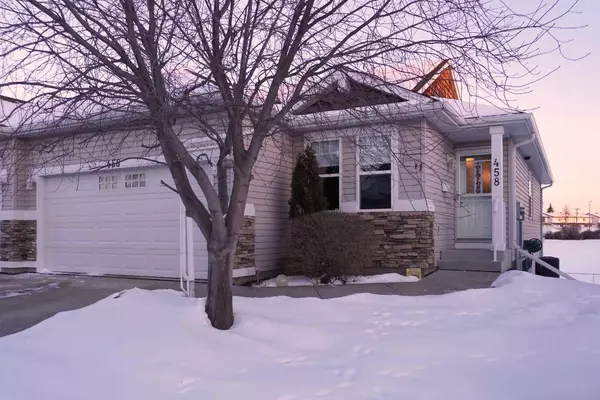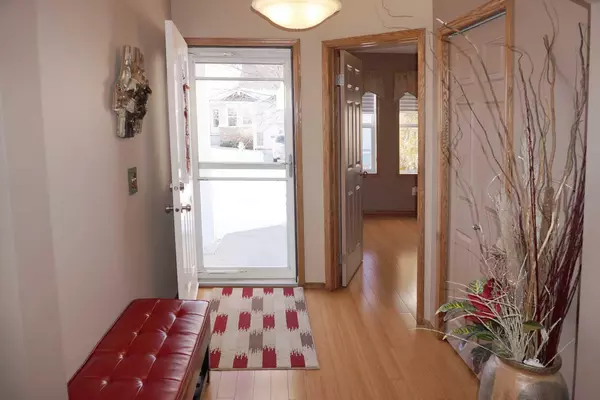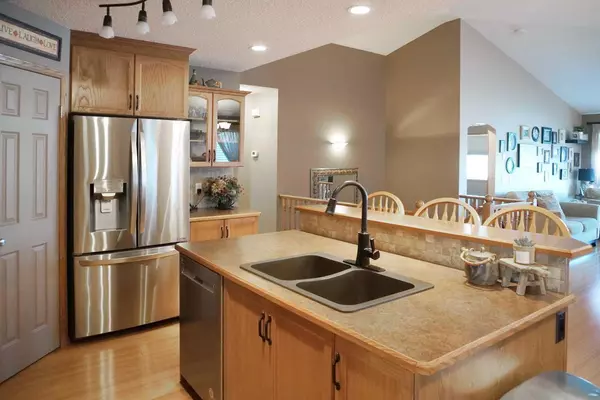For more information regarding the value of a property, please contact us for a free consultation.
458 Jenkins DR Red Deer, AB T4P 3X1
Want to know what your home might be worth? Contact us for a FREE valuation!

Our team is ready to help you sell your home for the highest possible price ASAP
Key Details
Sold Price $407,000
Property Type Single Family Home
Sub Type Semi Detached (Half Duplex)
Listing Status Sold
Purchase Type For Sale
Square Footage 1,320 sqft
Price per Sqft $308
Subdivision Johnstone Park
MLS® Listing ID A2108602
Sold Date 02/25/24
Style Bungalow,Side by Side
Bedrooms 4
Full Baths 3
Condo Fees $335
Originating Board Central Alberta
Year Built 2006
Annual Tax Amount $3,697
Tax Year 2023
Lot Size 4,062 Sqft
Acres 0.09
Property Description
Looking for a low maintenance lifestyle? Within this desirable adult-oriented community you'll find an impressive walk-out bungalow backing onto a green space. The interior of this beautiful home shows pride of ownership! Highlights include: bamboo hardwood floors, granite sil sink, breakfast bar, pantry, several pot & pan drawers, stainless steel appliances, new dishwasher (2021) & new fridge (2022), corner gas fireplace, vaulted ceilings, main floor laundry & room darkening blinds. The primary suite fits a king sized bed, the 4 pc ensuite bath has a soaker tub & separate shower, spacious vanity & walk-in closet. The 2nd bedroom on the main floor comes with a murphy bed & can double as an office. In the walk-out basement you find a family room to fit all your guests & underfloor heat to keep everyone cozy! The 2 bedrooms downstairs are huge and have walk-in closets. There's a 3 piece bath w/shower & spacious storage-utility room. Throughout the house you can listen to music using the Sonic surround sound system. Plus there's air conditioning, gas-line for barbeque, alarm system, garage workbench, cabinets & epoxy floor. Shingles replaced (2022) Hot water tank (2020) Visitor parking is conveniently located close to the unit. Entertain at the clubhouse that includes a full kitchen, dining room, library, fireplace, pool table, exercise equipment plus an outdoor patio complete with a barbeque & lawn chairs. Walking trails are located throughout the neighborhood for your enjoyment. Only a short walk to the convenient store plus nearby shopping & restaurants.
Location
Province AB
County Red Deer
Zoning R2
Direction N
Rooms
Other Rooms 1
Basement Finished, Full, Walk-Out To Grade
Interior
Interior Features Ceiling Fan(s), Central Vacuum, High Ceilings, No Animal Home, No Smoking Home, Open Floorplan, Pantry, Soaking Tub, Walk-In Closet(s)
Heating In Floor, Forced Air, Natural Gas
Cooling Central Air
Flooring Carpet, Hardwood, Linoleum
Fireplaces Number 1
Fireplaces Type Gas, Living Room, Mantle, Stone
Appliance Central Air Conditioner, Dishwasher, Electric Stove, Garage Control(s), Microwave Hood Fan, Refrigerator, Window Coverings
Laundry Main Level
Exterior
Parking Features Double Garage Attached
Garage Spaces 2.0
Garage Description Double Garage Attached
Fence Partial
Community Features Clubhouse, Shopping Nearby, Walking/Bike Paths
Amenities Available Clubhouse, Park, Party Room, Picnic Area, Snow Removal, Visitor Parking
Roof Type Asphalt Shingle
Porch Patio
Lot Frontage 40.0
Total Parking Spaces 4
Building
Lot Description Backs on to Park/Green Space, Lawn, Landscaped
Foundation Poured Concrete
Architectural Style Bungalow, Side by Side
Level or Stories One
Structure Type Brick,Silent Floor Joists,Vinyl Siding,Wood Frame
Others
HOA Fee Include Amenities of HOA/Condo,Common Area Maintenance,Insurance,Reserve Fund Contributions,Snow Removal
Restrictions Adult Living,Pet Restrictions or Board approval Required,Pets Allowed
Tax ID 83346986
Ownership Private
Pets Allowed Restrictions, Yes
Read Less



