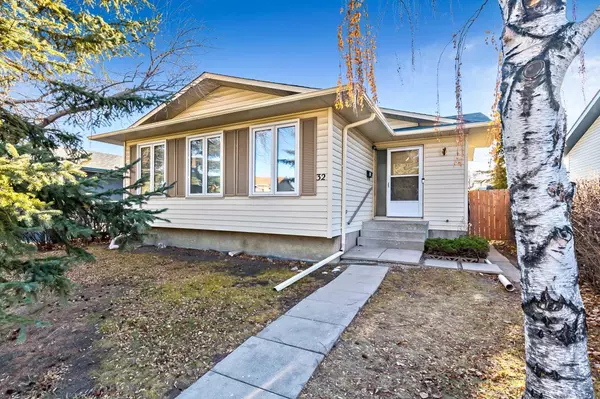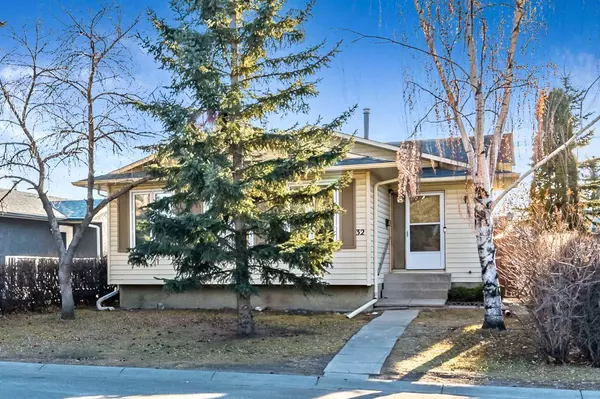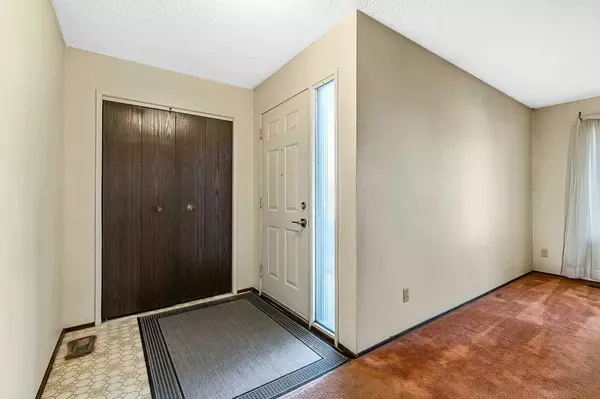For more information regarding the value of a property, please contact us for a free consultation.
32 Falchurch CRES NE Calgary, AB T3J 1K1
Want to know what your home might be worth? Contact us for a FREE valuation!

Our team is ready to help you sell your home for the highest possible price ASAP
Key Details
Sold Price $505,000
Property Type Single Family Home
Sub Type Detached
Listing Status Sold
Purchase Type For Sale
Square Footage 1,104 sqft
Price per Sqft $457
Subdivision Falconridge
MLS® Listing ID A2096166
Sold Date 02/25/24
Style 4 Level Split
Bedrooms 4
Full Baths 2
Originating Board Calgary
Year Built 1980
Annual Tax Amount $2,507
Tax Year 2023
Lot Size 4,520 Sqft
Acres 0.1
Property Description
This home is in a quiet neighborhood, near an Elementary school, a Middle School and a High School. Close enough for students to walk to these schools. The house is a four level split with 4 bedrooms and two bathrooms. Three bedrooms on the upper floor with a four piece bathroom and an additional sink in the Primary Bedroom. the main floor is comprised of a kitchen, Dining room and Living Room. The third level has a large bedroom and a large family room. This area could be developed into a suite as it has a separate entry to the back yard. The purchaser would ,of course, need to comply with the City of Calgary regulations regarding wether a suite could be built in the area and meet the standards set by the City. The basement area is mostly storage area but also has a four piece bathroom and smaller laundry area. There is a large back yard with a walled gazebo area with mosquito netting and also a Detached garage. This home needs some updating and is in a prime area for families with school age children. Upgrades include a new Hot Water tank in 2019, a new High Efficiency furnace in 2019 and new Roof shingles in 2020. Make your appointment today to see this family home.
Location
Province AB
County Calgary
Area Cal Zone Ne
Zoning R-C1
Direction N
Rooms
Basement Finished, Full
Interior
Interior Features Laminate Counters, No Animal Home, No Smoking Home, Storage, Vinyl Windows
Heating Forced Air, Natural Gas
Cooling None
Flooring Carpet, Laminate, Linoleum
Appliance Dishwasher, Electric Stove, Freezer, Garage Control(s), Garburator, Gas Water Heater, Microwave, Range Hood, Window Coverings
Laundry Electric Dryer Hookup, In Basement
Exterior
Parking Features Double Garage Detached, Off Street
Garage Spaces 2.0
Garage Description Double Garage Detached, Off Street
Fence Fenced
Community Features Playground, Schools Nearby, Shopping Nearby, Sidewalks, Street Lights
Roof Type Asphalt Shingle
Porch Front Porch
Lot Frontage 42.32
Total Parking Spaces 3
Building
Lot Description Back Lane, City Lot, Few Trees, Front Yard, Lawn, Level, Street Lighting, Rectangular Lot
Foundation Poured Concrete
Architectural Style 4 Level Split
Level or Stories 4 Level Split
Structure Type Vinyl Siding,Wood Frame
Others
Restrictions Restrictive Covenant
Tax ID 82866285
Ownership Private
Read Less



