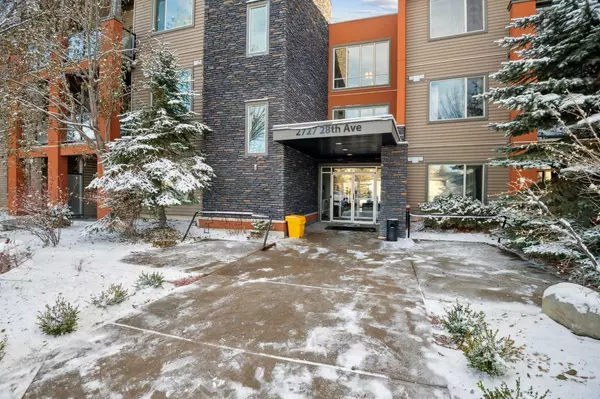For more information regarding the value of a property, please contact us for a free consultation.
2727 28 AVE SE #116 Calgary, AB T2B 0L4
Want to know what your home might be worth? Contact us for a FREE valuation!

Our team is ready to help you sell your home for the highest possible price ASAP
Key Details
Sold Price $257,000
Property Type Condo
Sub Type Apartment
Listing Status Sold
Purchase Type For Sale
Square Footage 833 sqft
Price per Sqft $308
Subdivision Dover
MLS® Listing ID A2099422
Sold Date 02/25/24
Style Apartment
Bedrooms 2
Full Baths 1
Condo Fees $504/mo
Originating Board Calgary
Year Built 2008
Annual Tax Amount $1,291
Tax Year 2023
Property Description
Incredible opportunity to own this gorgeous GARDEN-LEVEL unit in the highly desirable Ascent condo building. With stunning views of the courtyard and an abundance of privacy, this 2 bedroom/1 bathroom condo + den unit feels like a peaceful sanctuary from the moment you enter. The kitchen is modern and clean with a large eat-up breakfast bar and stainless steel appliances. The living room has large windows and plenty of space to arrange furniture. The built-in tech area is an excellent use of space. The large primary suite can easily accommodate a king-sized bed and includes a walk-in closet, while the secondary bedroom is perfect for a roommate or guest. The luxurious 4-piece bath has a deep soaker tub and a separate shower. The den is where you'll find your stacked laundry with plenty of shelves for storage. With TITLED underground parking and storage, you'll never have to worry about dusting the snow off your vehicle. This is a PET-FRIENDLY complex, with 1 dog or cat allowed (max 8 kg). Condo fees include all utilities except for electricity. Phenomenal location, right next to family-friendly Valleyview Park and fantastic walking paths along the ridge with views of the skyline!
Location
Province AB
County Calgary
Area Cal Zone E
Zoning DC(pre 1P 2007)
Direction N
Interior
Interior Features See Remarks
Heating Baseboard
Cooling None
Flooring Carpet, Ceramic Tile
Appliance Dishwasher, Electric Stove, Microwave Hood Fan, Refrigerator, Washer/Dryer, Window Coverings
Laundry In Unit
Exterior
Parking Features Stall, Underground
Garage Description Stall, Underground
Community Features Park, Playground, Schools Nearby, Shopping Nearby, Sidewalks, Street Lights, Walking/Bike Paths
Amenities Available Elevator(s)
Porch Patio
Exposure W
Total Parking Spaces 1
Building
Story 3
Foundation Poured Concrete
Architectural Style Apartment
Level or Stories Single Level Unit
Structure Type Stone,Stucco,Vinyl Siding
Others
HOA Fee Include Common Area Maintenance,Heat,Insurance,Professional Management,Reserve Fund Contributions,Snow Removal,Trash,Water
Restrictions Condo/Strata Approval,Pets Allowed
Ownership Private
Pets Allowed Restrictions, Yes
Read Less



