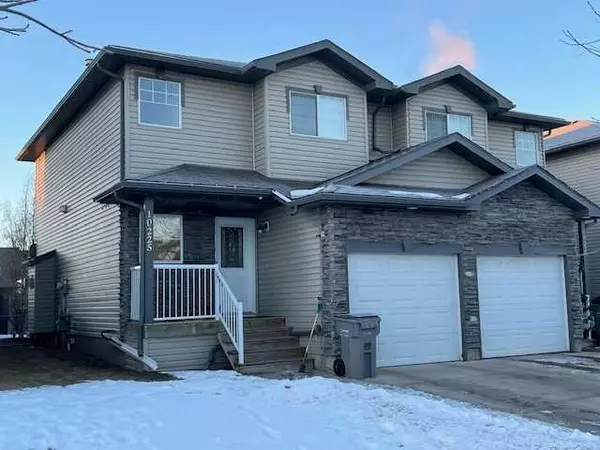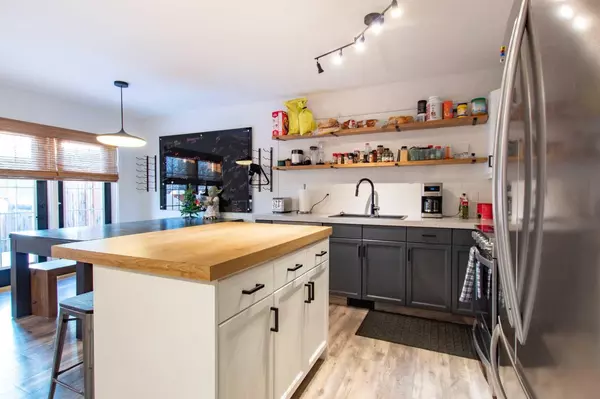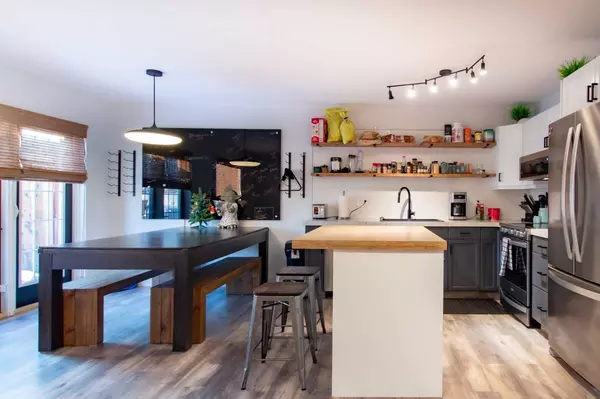For more information regarding the value of a property, please contact us for a free consultation.
10225 70 AVE Grande Prairie, AB T8W2Y5
Want to know what your home might be worth? Contact us for a FREE valuation!

Our team is ready to help you sell your home for the highest possible price ASAP
Key Details
Sold Price $297,500
Property Type Single Family Home
Sub Type Semi Detached (Half Duplex)
Listing Status Sold
Purchase Type For Sale
Square Footage 1,140 sqft
Price per Sqft $260
Subdivision Mission Heights
MLS® Listing ID A2103591
Sold Date 02/25/24
Style 2 Storey,Side by Side
Bedrooms 3
Full Baths 2
Half Baths 1
Originating Board Grande Prairie
Year Built 2006
Annual Tax Amount $2,914
Tax Year 2023
Lot Size 2,812 Sqft
Acres 0.06
Lot Dimensions 7.8 x 33.5
Property Description
Fully updated home including vinyl plank floor, two tone cabinetry, tile backslash, doors, trim, appliances, electrical & plumbing fixtures, You will love the modern updates! This desirable 1/2 duplex is located in Mission very close to the Bear Creek trail system. Open concept kitchen, living & dining room. Gas fireplace in the living room. Access to the south facing back yard off the dining area. Half bath on the main floor. Upstairs you will find two large bedrooms, one with a full ensuite and walk in closet. The other large bedroom has dual closets. Also, upstairs there is full bathroom and laundry room. The fully developed basement is set up with a bedroom & full ensuite. The bedroom also has cabinetry, sink, fridge, & integrated washer dryer. The basement would be perfect for a roommate to have their own space. This home also has an attached garage with nice slat board walls. This is an impressive quality home!! Home is currently tenant occupied with a lease in place until May 31, 2024.
Location
Province AB
County Grande Prairie
Zoning RC
Direction N
Rooms
Other Rooms 1
Basement Finished, Full, Unfinished
Interior
Interior Features See Remarks
Heating Forced Air, Natural Gas
Cooling None
Flooring Vinyl Plank
Fireplaces Number 1
Fireplaces Type Gas, Living Room
Appliance Dishwasher, European Washer/Dryer Combination, Refrigerator, Stove(s), Washer/Dryer, Wine Refrigerator
Laundry In Basement, Upper Level
Exterior
Parking Features Single Garage Attached
Garage Spaces 1.0
Garage Description Single Garage Attached
Fence Fenced
Community Features Park, Playground, Shopping Nearby, Street Lights, Walking/Bike Paths
Roof Type Asphalt Shingle
Porch Deck
Lot Frontage 25.59
Exposure N
Total Parking Spaces 2
Building
Lot Description Back Yard
Foundation Poured Concrete
Architectural Style 2 Storey, Side by Side
Level or Stories Two
Structure Type Vinyl Siding,Wood Frame
Others
Restrictions None Known
Tax ID 83538432
Ownership Estate Trust
Read Less



