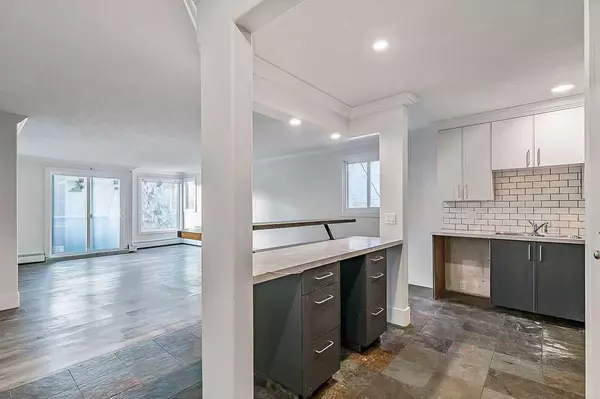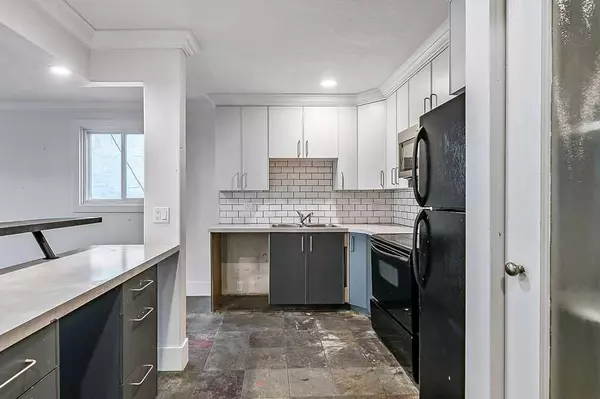For more information regarding the value of a property, please contact us for a free consultation.
2002 11 AVE SW #6 Calgary, AB T3C 0P1
Want to know what your home might be worth? Contact us for a FREE valuation!

Our team is ready to help you sell your home for the highest possible price ASAP
Key Details
Sold Price $245,000
Property Type Condo
Sub Type Apartment
Listing Status Sold
Purchase Type For Sale
Square Footage 1,270 sqft
Price per Sqft $192
Subdivision Sunalta
MLS® Listing ID A2098285
Sold Date 02/24/24
Style Apartment
Bedrooms 3
Full Baths 1
Half Baths 1
Condo Fees $1,007/mo
Originating Board Calgary
Year Built 1977
Annual Tax Amount $1,899
Tax Year 2023
Property Description
This 3-bedroom condo is on THE TOP FLOOR, offering the ultimate in privacy! Step inside and be greeted by a SPACIOUS and BRIGHT kitchen and living area that seamlessly flows into a stunning, EXSPANSIVE PATIO SPANNING THE ENTIRE WIDTH OF THE UNIT! Imagine hosting gatherings, enjoying a morning coffee, or simply basking in the sun in this outdoor oasis – the possibilities are endless. The primary bedroom features a convenient 2-piece ensuite for added comfort and privacy. Another highlight is the direct patio access from one of the bedrooms, allowing for a seamless indoor-outdoor lifestyle. There is also IN-SUITE laundry and additional storage locker/bike storage in basement (of building) PLUS assigned COVERED PARKING STALL. The Sunalta neighborhood itself offers a vibrant community atmosphere, with local amenities, parks, and dining options just steps away. Whether you're a first-time buyer, a growing family, or looking to downsize in style, this condo ticks all the boxes.
Location
Province AB
County Calgary
Area Cal Zone Cc
Zoning M-H1
Direction S
Rooms
Other Rooms 1
Interior
Interior Features See Remarks
Heating Hot Water, Natural Gas
Cooling None
Flooring Laminate, Tile
Appliance None
Laundry In Unit
Exterior
Parking Features Stall
Garage Description Stall
Community Features Playground, Schools Nearby, Shopping Nearby, Sidewalks, Street Lights, Tennis Court(s), Walking/Bike Paths
Amenities Available Parking
Roof Type Tar/Gravel
Porch Balcony(s)
Exposure S
Total Parking Spaces 1
Building
Story 3
Architectural Style Apartment
Level or Stories Single Level Unit
Structure Type Other,Wood Frame
Others
HOA Fee Include Common Area Maintenance,Professional Management,Reserve Fund Contributions,Sewer,Snow Removal,Trash,Water
Restrictions None Known
Tax ID 82732626
Ownership Bank/Financial Institution Owned
Pets Allowed Restrictions
Read Less



