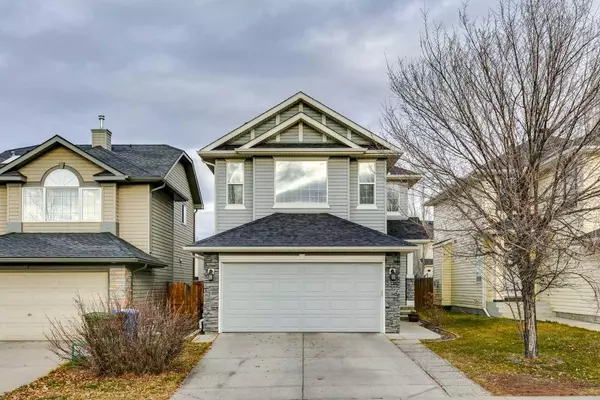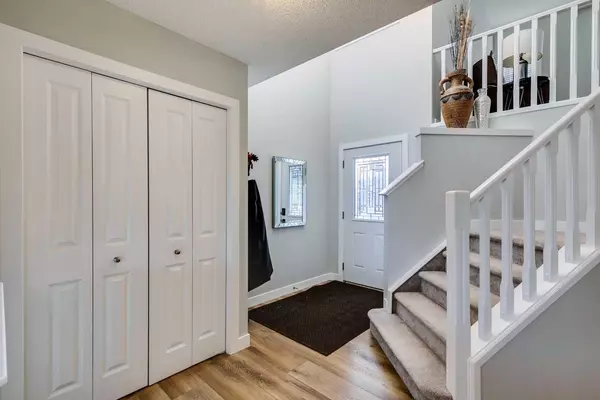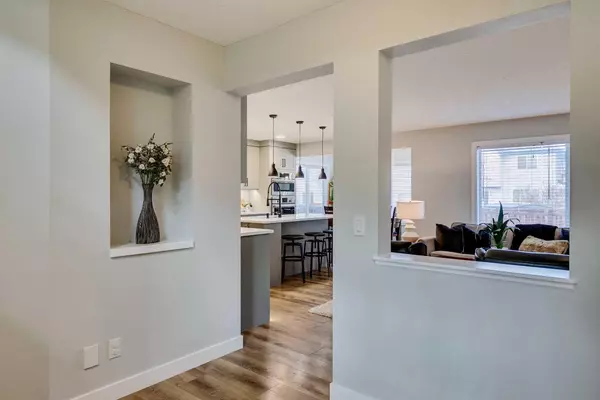For more information regarding the value of a property, please contact us for a free consultation.
145 Cranston WAY SE Calgary, AB T3M1G1
Want to know what your home might be worth? Contact us for a FREE valuation!

Our team is ready to help you sell your home for the highest possible price ASAP
Key Details
Sold Price $715,000
Property Type Single Family Home
Sub Type Detached
Listing Status Sold
Purchase Type For Sale
Square Footage 1,800 sqft
Price per Sqft $397
Subdivision Cranston
MLS® Listing ID A2107827
Sold Date 02/24/24
Style 2 Storey Split
Bedrooms 4
Full Baths 3
Half Baths 1
HOA Fees $14/ann
HOA Y/N 1
Originating Board Calgary
Year Built 2004
Annual Tax Amount $3,578
Tax Year 2023
Lot Size 3,918 Sqft
Acres 0.09
Property Description
This is it. home...FULLY FINISHED and renovated with up-scale fittings, flooring and all fixtures. The owner spent over one hundred thousand dollars on these recent renovations.. WALKING DISTANCE TO ALL AMENITIES! This home has an open kitchen with island & large pantry, spacious living room with gas fireplace & a breakfast nook. Upstairs is host to a large bonus room & 3 nice sized bedrooms. The Master has a full en suite & a walk-in closet. The lower level has a family room complete with built in speakers, a 4th bedroom & a full bathroom. Enjoy the large deck with a gas line for your barbecue and the storage shed out back. This wonderful home also has central A/C & a central vac-system. The garage is wired with 220v for the workshop enthusiast and is insulated, dry-walled, and heated.. This house is located just a short walk to the ridge, schools and Cranston Market.
Location
Province AB
County Calgary
Area Cal Zone Se
Zoning R-1N
Direction S
Rooms
Other Rooms 1
Basement Finished, Full
Interior
Interior Features Central Vacuum, No Animal Home, No Smoking Home, Quartz Counters, Soaking Tub, Storage, Track Lighting
Heating Boiler, Fireplace(s), Forced Air, Natural Gas
Cooling Central Air
Flooring Carpet, Subfloor, Ceramic Tile, Tile, Vinyl Plank
Fireplaces Number 1
Fireplaces Type Gas, Great Room
Appliance Built-In Oven, Central Air Conditioner, Dishwasher, Dryer, Garage Control(s), Gas Stove, Microwave, Range Hood, Refrigerator, Washer, Window Coverings
Laundry Main Level
Exterior
Parking Features 220 Volt Wiring, Double Garage Attached, Front Drive, Garage Door Opener, Heated Garage
Garage Spaces 2.0
Garage Description 220 Volt Wiring, Double Garage Attached, Front Drive, Garage Door Opener, Heated Garage
Fence Fenced
Community Features Clubhouse, Golf, Park, Playground, Schools Nearby, Shopping Nearby, Walking/Bike Paths
Amenities Available None
Roof Type Asphalt Shingle
Porch Deck
Lot Frontage 34.12
Total Parking Spaces 4
Building
Lot Description Lawn, Garden, Private
Foundation Poured Concrete
Architectural Style 2 Storey Split
Level or Stories Two
Structure Type Stone,Vinyl Siding,Wood Frame
Others
Restrictions None Known
Tax ID 82857077
Ownership Private
Read Less



