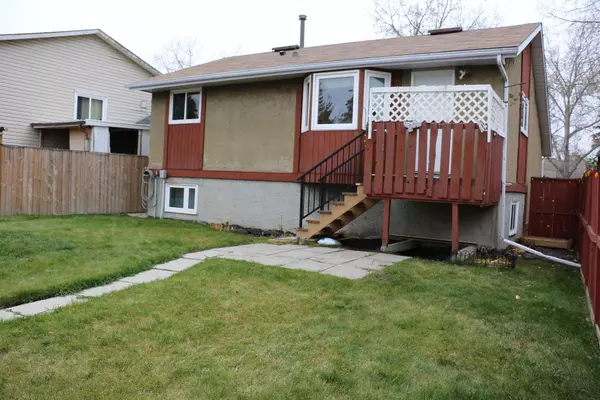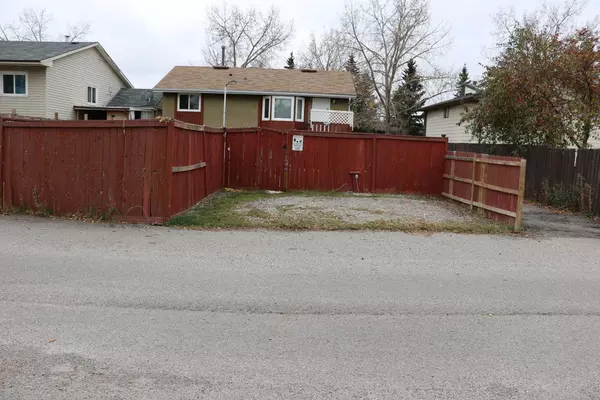For more information regarding the value of a property, please contact us for a free consultation.
4020 Whitehorn DR NE Calgary, AB T1Y 4Y2
Want to know what your home might be worth? Contact us for a FREE valuation!

Our team is ready to help you sell your home for the highest possible price ASAP
Key Details
Sold Price $474,000
Property Type Single Family Home
Sub Type Detached
Listing Status Sold
Purchase Type For Sale
Square Footage 997 sqft
Price per Sqft $475
Subdivision Whitehorn
MLS® Listing ID A2097254
Sold Date 02/23/24
Style Bi-Level
Bedrooms 3
Full Baths 1
Half Baths 1
Originating Board Calgary
Year Built 1979
Annual Tax Amount $2,401
Tax Year 2023
Lot Size 4,340 Sqft
Acres 0.1
Property Description
Located in the wonderful community of Whitehorn, this property is beside a city walkway on the west side, within walking distance to great schools, Peter Lougheed Hospital, Sunridge Mall, Costco, Whitehorn C-Train station, bus routes and so much more. It's an attractively priced bi-level detached single-family house. Open floor plan. South facing lovely living room with large widows that allow natural light to beam in. Upstairs features two good sized bedrooms with a very functional spacious full bathroom, and with the dining room and the kitchen overlooking the living room. The bright kitchen has a bay window area, room for a kitchen table. Like-new appliances in the kitchen. Windows throughout the house have been replaced by good quality products. Laminate and tile floor covering throughout as well. Basement is well developed with a family room, a bedroom and a 2-piece bath, notwithstanding that there is no permit for the basement development. Deck off the back entrance. Gorgeous huge backyard and gravel padded parking for 2 cars, then backing onto a paved back-lane funded by Local Improvement levy, which will be fully paid for in 2025. Listing agent has interest in this property.
Location
Province AB
County Calgary
Area Cal Zone Ne
Zoning R-C1
Direction S
Rooms
Basement Crawl Space, Finished, Full
Interior
Interior Features Open Floorplan
Heating Forced Air, Natural Gas
Cooling None
Flooring Ceramic Tile, Laminate
Appliance Dishwasher, Electric Stove, Microwave, Refrigerator, Washer/Dryer, Window Coverings
Laundry In Basement
Exterior
Parking Features Parking Pad, Rear Drive
Garage Description Parking Pad, Rear Drive
Fence Fenced
Community Features Park, Schools Nearby, Shopping Nearby, Sidewalks
Roof Type Asphalt Shingle
Porch Deck
Lot Frontage 39.5
Total Parking Spaces 2
Building
Lot Description Back Lane, City Lot, Pie Shaped Lot
Foundation Poured Concrete
Architectural Style Bi-Level
Level or Stories Bi-Level
Structure Type Wood Frame
Others
Restrictions Restrictive Covenant
Tax ID 82846561
Ownership Private,REALTOR®/Seller; Realtor Has Interest
Read Less



