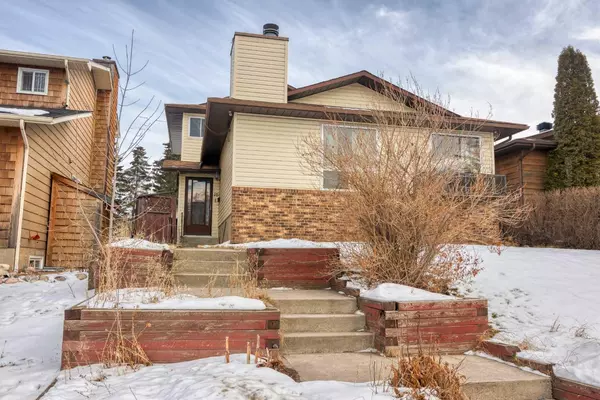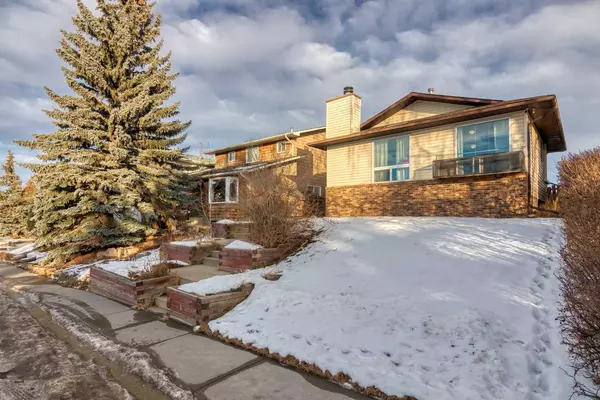For more information regarding the value of a property, please contact us for a free consultation.
16 Beacham RD NW Calgary, AB T3K 1S4
Want to know what your home might be worth? Contact us for a FREE valuation!

Our team is ready to help you sell your home for the highest possible price ASAP
Key Details
Sold Price $510,000
Property Type Single Family Home
Sub Type Detached
Listing Status Sold
Purchase Type For Sale
Square Footage 1,877 sqft
Price per Sqft $271
Subdivision Beddington Heights
MLS® Listing ID A2109573
Sold Date 02/23/24
Style 4 Level Split
Bedrooms 4
Full Baths 3
Originating Board Calgary
Year Built 1981
Annual Tax Amount $3,105
Tax Year 2023
Lot Size 4,165 Sqft
Acres 0.1
Property Description
Welcome to this 4-level split & Walk-Out Home featuring 3+1 Beds and 3 Baths w/ 1,877 sq. ft. of living space in Beddington Heights! | Upgrades: Shingles, Sidings, and Windows (2019) | Oversized Double Detached Garage | The Living Room offers a gas fireplace, the Dining Room, and the Kitchen on the main level. The Upper Level offers a total of 3 Bedrooms. The Primary Bedroom has a 3 pc Ensuite Bath. 2 additional Beds and a 4 pc Bath on this level. The Third level is walkout, with a big Family Room, 1 bedroom, and a full bath. The Family Room also gives access to the deck with gas hookup and leads you to the Oversized Double Detached Garage and back lane access. The Basement (4th level) is unfinished, it awaits your finishing touches, and the possibility is limitless! This home needs interior renovations to turn into a beauty. This home is near Parks, Playgrounds, and Soccer pitch. Close to Beddington Towne Centre. Easy access to 14 St and Beddington Trail. Don't miss out on this one!
Location
Province AB
County Calgary
Area Cal Zone N
Zoning R-C2
Direction NW
Rooms
Other Rooms 1
Basement Finished, Full, Walk-Out To Grade
Interior
Interior Features See Remarks
Heating Forced Air
Cooling None
Flooring Carpet
Fireplaces Number 1
Fireplaces Type Gas, Living Room
Appliance Dishwasher, Dryer, Electric Stove, Refrigerator, Washer
Laundry Main Level
Exterior
Parking Features Double Garage Detached, Oversized
Garage Spaces 2.0
Garage Description Double Garage Detached, Oversized
Fence Fenced
Community Features Park, Playground, Schools Nearby, Shopping Nearby
Roof Type Asphalt Shingle
Porch Deck, Patio
Lot Frontage 35.99
Total Parking Spaces 2
Building
Lot Description Back Lane, Landscaped, Rectangular Lot
Foundation Poured Concrete
Architectural Style 4 Level Split
Level or Stories 4 Level Split
Structure Type Vinyl Siding,Wood Frame
Others
Restrictions None Known
Tax ID 83008276
Ownership Private
Read Less



