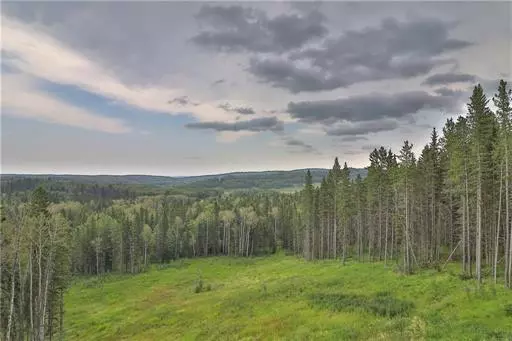For more information regarding the value of a property, please contact us for a free consultation.
182058 320 ST W Rural Foothills County, AB T0L 1W0
Want to know what your home might be worth? Contact us for a FREE valuation!

Our team is ready to help you sell your home for the highest possible price ASAP
Key Details
Sold Price $930,000
Property Type Single Family Home
Sub Type Detached
Listing Status Sold
Purchase Type For Sale
Square Footage 2,755 sqft
Price per Sqft $337
Subdivision Priddis View
MLS® Listing ID A2105511
Sold Date 02/23/24
Style 2 Storey,Acreage with Residence
Bedrooms 6
Full Baths 4
Originating Board Calgary
Year Built 1989
Annual Tax Amount $5,381
Tax Year 2023
Lot Size 8.330 Acres
Acres 8.33
Property Description
Incredible setting in Priddis, this 8.3 acre parcel has spectacular views and has a very private location. The land is cross fenced, plus horse shelter. The home has 6 bedrooms, 4 bathrooms, a fully developed lower level walk out. The master retreat is the entire top floor. The main floor family room also features a raw wood vaulted ceiling plus a unique wood stove feature. The home also features a large deck off the back. The living room also has vaulted ceilings and has a large stone wood burning fireplace. The kitchen has granite counters, plenty of cabinets, large pantry and main floor laundry. The private breakfast nook offers beautiful views overlooking the ravine. PLUS!!!!! INCREDIBLE tasting WATER. The land offers riding trails for the horse and quad. Seller is selling for HEALTH REASONS and can not keep up with the MAINTENANCE and UPKEEP. The home needs your tender loving care to reach its full potential.
Location
Province AB
County Foothills County
Zoning CR
Direction E
Rooms
Other Rooms 1
Basement Full, Walk-Out To Grade
Interior
Interior Features Beamed Ceilings, Ceiling Fan(s), Granite Counters, High Ceilings
Heating Forced Air, Natural Gas, Wood Stove
Cooling None
Flooring Carpet, Ceramic Tile, Hardwood, Laminate
Fireplaces Number 1
Fireplaces Type Living Room, Stone, Wood Burning
Appliance Built-In Oven, Dishwasher, Electric Stove, Garage Control(s), Microwave, Refrigerator, Washer/Dryer, Window Coverings
Laundry Main Level
Exterior
Parking Features Double Garage Attached, Gravel Driveway
Garage Spaces 2.0
Garage Description Double Garage Attached, Gravel Driveway
Fence Cross Fenced
Community Features None
Utilities Available Natural Gas Paid, Electricity Paid For, Heating Paid For
Roof Type Asphalt Shingle
Porch Balcony(s), Deck
Lot Frontage 606.95
Total Parking Spaces 6
Building
Lot Description Backs on to Park/Green Space, Square Shaped Lot, Many Trees, Sloped Down, Views
Foundation Poured Concrete
Sewer Septic Field, Septic System
Water Well
Architectural Style 2 Storey, Acreage with Residence
Level or Stories Three Or More
Structure Type Stone,Stucco,Vinyl Siding,Wood Frame
Others
Restrictions Easement Registered On Title,Utility Right Of Way
Tax ID 83978518
Ownership Private
Read Less



