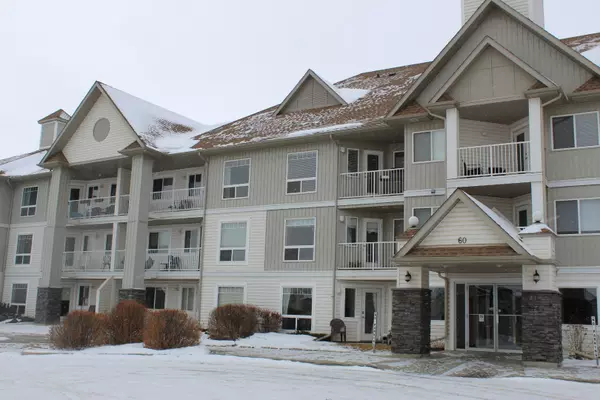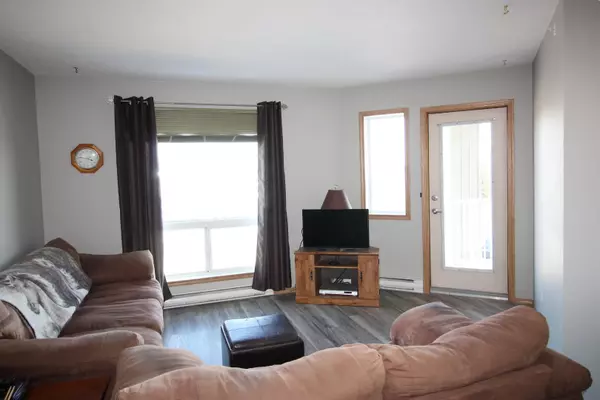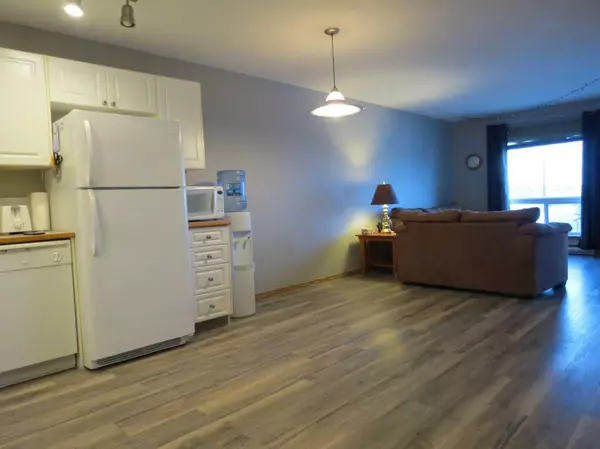For more information regarding the value of a property, please contact us for a free consultation.
60 Jacobs Close #313 Red Deer, AB T4P 4A2
Want to know what your home might be worth? Contact us for a FREE valuation!

Our team is ready to help you sell your home for the highest possible price ASAP
Key Details
Sold Price $138,000
Property Type Condo
Sub Type Apartment
Listing Status Sold
Purchase Type For Sale
Square Footage 750 sqft
Price per Sqft $184
Subdivision Johnstone Park
MLS® Listing ID A2105691
Sold Date 02/23/24
Style Apartment
Bedrooms 2
Full Baths 1
Condo Fees $400/mo
Originating Board Central Alberta
Year Built 2003
Annual Tax Amount $1,316
Tax Year 2023
Property Description
AFFORDABLE CONDO LIVING. If you are looking for a nicely cared for TWO BEDROOM home that is well managed and located in a building that is also well managed, then this might be it. This cozy condo is located on the top floor of the building with a great view of the City. The covered balcony is a perfect place to have your morning coffee when the days warm up. This condo has been freshly painted in a neutral palette throughout, with gorgeous vinyl flooring complimenting in a greyish brown tone. Open concept living at its best with a bright white kitchen, spacious dining room and living area. Master bedroom is of a good size and will accommodate a king bed with the second bedroom being quite adequate. The spacious laundry is ideal for extra storage space. This condo comes with an assigned parking space with 110V plug in and lots of visitor parking. A social room is located in the building with a private deck and can be used for private functions. This building is conveniently located at the NW end of the City and has easy access to QE II for travel. Perfect home for the buyer who is just starting out into home ownership. Pets are allowed with restrictions. This is an 18 + condo.
Location
Province AB
County Red Deer
Zoning R3
Direction E
Interior
Interior Features No Smoking Home, Open Floorplan, Vinyl Windows
Heating Baseboard, Electric
Cooling None
Flooring Vinyl
Appliance Dishwasher, Electric Stove, Range Hood, Refrigerator, Washer/Dryer Stacked
Laundry In Unit
Exterior
Parking Features Parking Lot, Stall
Garage Description Parking Lot, Stall
Community Features Park, Playground, Schools Nearby, Shopping Nearby
Amenities Available Elevator(s), Gazebo, Parking, Party Room
Roof Type Asphalt Shingle
Porch Deck
Exposure E
Total Parking Spaces 1
Building
Lot Description Close to Clubhouse, Environmental Reserve, Gazebo, Landscaped
Story 3
Foundation Poured Concrete
Architectural Style Apartment
Level or Stories Multi Level Unit
Structure Type Vinyl Siding,Wood Frame
Others
HOA Fee Include Insurance,Interior Maintenance,Maintenance Grounds,Parking,Professional Management,Reserve Fund Contributions,Snow Removal
Restrictions Pets Allowed
Tax ID 83320716
Ownership Private
Pets Allowed Yes
Read Less



