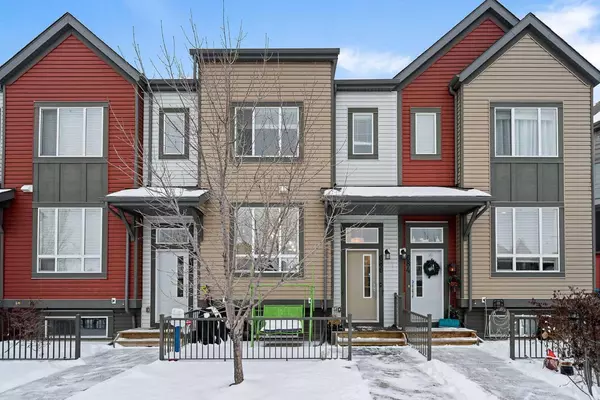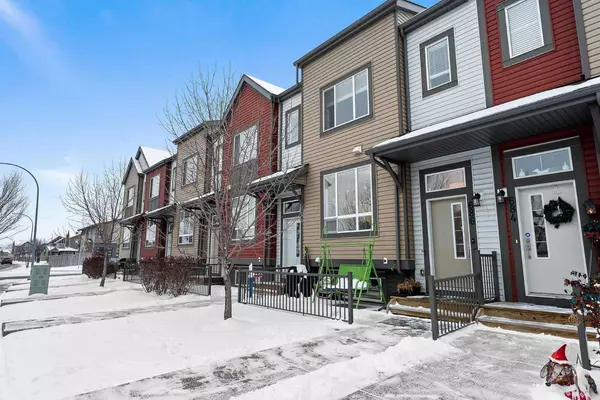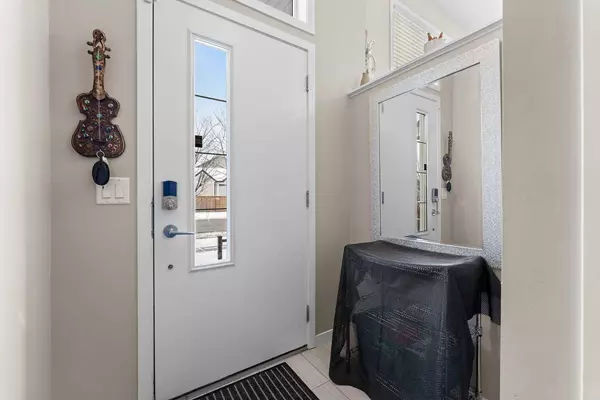For more information regarding the value of a property, please contact us for a free consultation.
686 Copperpond BLVD SE Calgary, AB T2Z5B9
Want to know what your home might be worth? Contact us for a FREE valuation!

Our team is ready to help you sell your home for the highest possible price ASAP
Key Details
Sold Price $440,000
Property Type Townhouse
Sub Type Row/Townhouse
Listing Status Sold
Purchase Type For Sale
Square Footage 1,294 sqft
Price per Sqft $340
Subdivision Copperfield
MLS® Listing ID A2106746
Sold Date 02/23/24
Style 2 Storey
Bedrooms 3
Full Baths 3
Half Baths 1
Condo Fees $331
Originating Board Calgary
Year Built 2015
Annual Tax Amount $2,056
Tax Year 2023
Lot Size 1,442 Sqft
Acres 0.03
Property Description
Welcome home to this modern updated townhouse in Copperfield, where comfort meets convenience just around the corner from the stunning Copper Pond. Step inside the front door, and be greeted by a convenient foyer that leads to the large sunlit dining area, which is large enough to fit any table. Follow the gorgeous luxury vinyl plank flooring to the modern kitchen, complete with espresso-stained cabinets, granite countertops, and a large island with a breakfast bar—perfect for quick meals or entertaining friends. Stainless steel appliances and designer light fixtures add to the kitchen's appeal, while the spacious living room, main floor bathroom, and back door with access to the parking pad, complete the open concept main floor. Living room ceiling has in built speakers and out let to connect your device to enjoy your favorite music. Upstairs, you'll find a bright and cozy primary bedroom with all the essentials: a 3 pc ensuite and large walk-in closet, while the second bedroom is equally accommodating, with its own walk-in closet, and sits right near the 4 pc upstairs bathroom and laundry room. The finished basement provides extra room for guests or hobbies, alongside another bedroom with its own additional walk in closet. This east-facing home is designed for those who value their time, offering low condo fees and no yard work, plus the convenience of a 2-car parking pad right at your back door. With easy access to Stoney Trail, It's located near parks, greenspace, walking paths, schools, and shopping, including being only 8 minutes from the South Trail Crossing shopping on 130th. Also a small shopping center is just 3 minutes from the house which has a pharmacy, family clinic, Tim Hortons, Pizza and Liquor store. And guess what, A community bus stop is 1 minute walk from doorstep. Book a showing today, and witness this stunning modern townhome for yourself!
Location
Province AB
County Calgary
Area Cal Zone Se
Zoning M-G d50
Direction E
Rooms
Other Rooms 1
Basement Finished, Full
Interior
Interior Features Ceiling Fan(s), Granite Counters, High Ceilings, Kitchen Island, No Smoking Home, Open Floorplan, Pantry, Recessed Lighting, Storage, Vinyl Windows, Walk-In Closet(s)
Heating Forced Air, Natural Gas
Cooling None
Flooring Carpet, Tile, Vinyl
Appliance Dishwasher, Gas Range, Microwave Hood Fan, Refrigerator, Washer/Dryer
Laundry Laundry Room, Upper Level
Exterior
Parking Features Parking Pad, Plug-In, Side By Side
Garage Description Parking Pad, Plug-In, Side By Side
Fence None
Community Features Clubhouse, Lake, Park, Playground, Schools Nearby, Shopping Nearby, Street Lights, Walking/Bike Paths
Utilities Available Natural Gas Connected
Amenities Available Community Gardens, Playground, Snow Removal, Trash, Visitor Parking
Roof Type Asphalt Shingle
Porch Front Porch, Rear Porch
Lot Frontage 18.01
Exposure E
Total Parking Spaces 2
Building
Lot Description Back Lane, Lawn, Landscaped
Foundation Poured Concrete
Architectural Style 2 Storey
Level or Stories Two
Structure Type Concrete,Vinyl Siding,Wood Frame
Others
HOA Fee Include Common Area Maintenance,Insurance,Maintenance Grounds,Parking,Professional Management,Reserve Fund Contributions,Residential Manager,Sewer,Snow Removal,Trash
Restrictions None Known,Pets Allowed
Ownership Private
Pets Allowed Restrictions, Yes
Read Less



