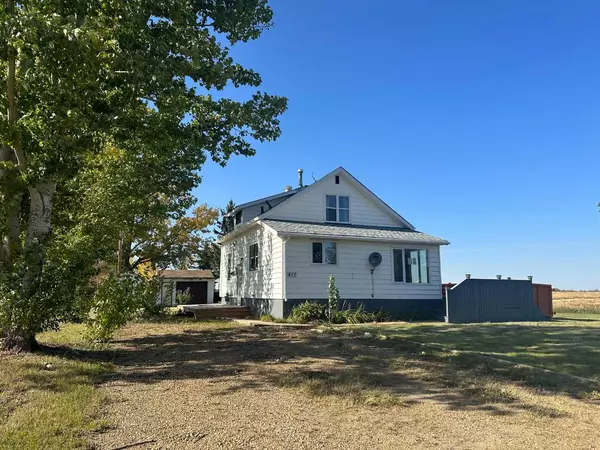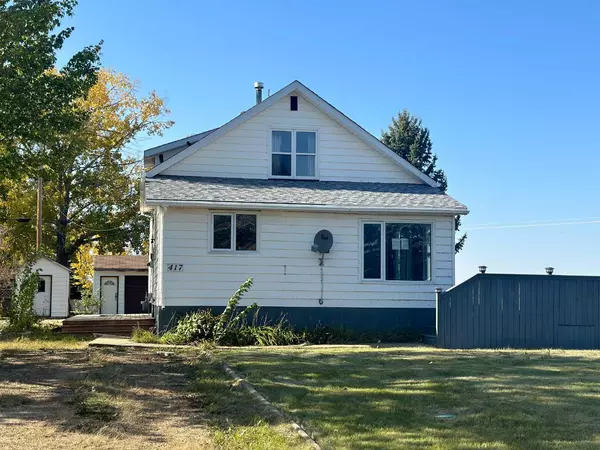For more information regarding the value of a property, please contact us for a free consultation.
417 Hanson ST Bawlf, AB T0B0J0
Want to know what your home might be worth? Contact us for a FREE valuation!

Our team is ready to help you sell your home for the highest possible price ASAP
Key Details
Sold Price $132,000
Property Type Single Family Home
Sub Type Detached
Listing Status Sold
Purchase Type For Sale
Square Footage 1,387 sqft
Price per Sqft $95
MLS® Listing ID A2082569
Sold Date 02/23/24
Style 1 and Half Storey
Bedrooms 3
Full Baths 2
Originating Board Central Alberta
Year Built 1940
Annual Tax Amount $1,754
Tax Year 2023
Lot Size 7,188 Sqft
Acres 0.17
Property Description
Welcome Home to this Charming home on the end of Hanson Street in Bawlf! Off your North deck you will enjoy unobstructed views of farmland and peace and quiet. The home is on an oversized lot with lots of entertaining space as well as storage sheds and parking for RV. The home has a decent-sized kitchen with a breakfast/nook area with doors to the deck. The dining room and living room are spacious and inviting- the main floor is finished off with a 4 piece bathroom. Upstairs you will find 2 bedrooms and a loft area. The basement has another bedroom with a walk-in closet, a living area as well as laundry room and a storage room the basement is finished off with another bathroom, a 3 piece with a jet tub! Bawlf has so much to offer including a K-12 School, and grocery store, and is only 20 minutes to Camrose!
Location
Province AB
County Camrose County
Zoning R2
Direction E
Rooms
Basement Finished, Full
Interior
Interior Features Built-in Features, Jetted Tub
Heating Forced Air
Cooling None
Flooring Carpet, Laminate
Appliance See Remarks
Laundry In Basement
Exterior
Parking Features Off Street, RV Access/Parking
Garage Description Off Street, RV Access/Parking
Fence None
Community Features Schools Nearby, Street Lights
Roof Type Asphalt Shingle
Porch Deck
Lot Frontage 59.0
Total Parking Spaces 4
Building
Lot Description Back Lane, Back Yard, Backs on to Park/Green Space, Corner Lot
Foundation Wood
Architectural Style 1 and Half Storey
Level or Stories One and One Half
Structure Type Vinyl Siding,Wood Frame
Others
Restrictions None Known
Tax ID 57154368
Ownership Bank/Financial Institution Owned
Read Less



