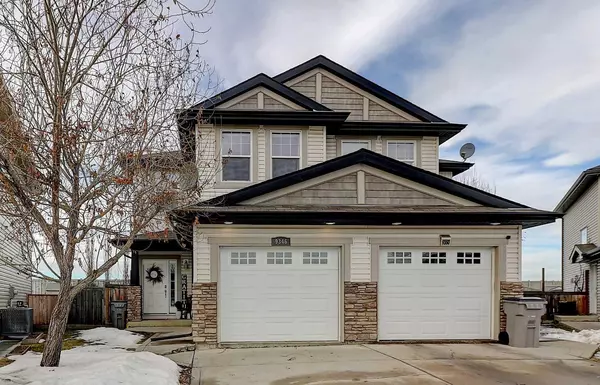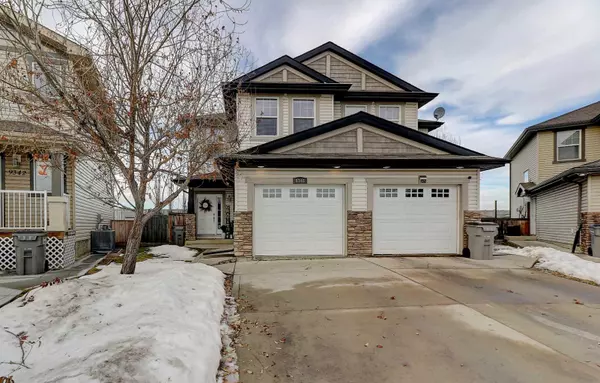For more information regarding the value of a property, please contact us for a free consultation.
9346 91A ST Grande Prairie, AB T8X 0C7
Want to know what your home might be worth? Contact us for a FREE valuation!

Our team is ready to help you sell your home for the highest possible price ASAP
Key Details
Sold Price $314,900
Property Type Single Family Home
Sub Type Semi Detached (Half Duplex)
Listing Status Sold
Purchase Type For Sale
Square Footage 1,296 sqft
Price per Sqft $242
Subdivision Cobblestone
MLS® Listing ID A2105333
Sold Date 02/23/24
Style 2 Storey,Side by Side
Bedrooms 4
Full Baths 3
Half Baths 1
Originating Board Grande Prairie
Year Built 2009
Annual Tax Amount $3,351
Tax Year 2023
Lot Size 4,075 Sqft
Acres 0.09
Property Description
IMMEDIATE POSSESSION! This well-maintained fully finished 4 bed, 3.5 bath half duplex boasts contemporary design elements and ample space for comfortable family living. Discover a bright and inviting open-concept layout on the main floor, seamlessly connecting the kitchen, dining, and living areas. You'll love the modern kitchen featuring rich expresso stained cabinets, fully tiled backsplash, island with sink and breakfast bar, corner pantry, and stainless appliances. Adjacent dining area leads to a 14 x 12 deck with privacy screen. The ideal spot to enjoy meals with family and friends. For added convenience, a half bath is located on the main floor. The upper level, features three bedrooms, including a spacious master suite that easily accommodates a king-sized bed and features a 4 pc ensuite and walk-in closet. Two spare bedrooms along with another 4-piece bathroom provide ample accommodation for family members or guests. The convenience of a laundry area on the second floor also adds to the functionality of this home. Cozy finished basement features family room, storage/utility room and 4th bedroom/den with 3 pc ensuite with shower. Also a home for your car or small SUV in the single garage which has been insulated and boarded. NOTABLE ITEMS include ALL NEW APPLIANCES, high-efficiency furnace, and E-Efficient windows throughout. Nestled on a pie-shaped lot with a spacious backyard this home has beautiful curb appeal and is fully landscaped with trees along the back fence for additional privacy plus a handy shed for added storage. Located just seconds away from amenities such as Freshco and Tim Horton's, this home offers both convenience and comfort. Book your showings now!
Location
Province AB
County Grande Prairie
Zoning RS
Direction E
Rooms
Other Rooms 1
Basement Finished, Full
Interior
Interior Features Breakfast Bar, Kitchen Island, No Smoking Home, Open Floorplan, Pantry, Walk-In Closet(s)
Heating Forced Air, Natural Gas
Cooling None
Flooring Carpet, Tile, Vinyl
Appliance Dishwasher, Dryer, Electric Stove, Refrigerator, Washer, Window Coverings
Laundry In Basement
Exterior
Parking Features Concrete Driveway, Single Garage Attached
Garage Spaces 1.0
Garage Description Concrete Driveway, Single Garage Attached
Fence Fenced
Community Features Playground, Schools Nearby, Shopping Nearby
Roof Type Asphalt Shingle
Porch Deck
Lot Frontage 16.41
Total Parking Spaces 2
Building
Lot Description Few Trees, Landscaped, Pie Shaped Lot
Foundation Poured Concrete
Architectural Style 2 Storey, Side by Side
Level or Stories Two
Structure Type Stone,Vinyl Siding
Others
Restrictions None Known
Tax ID 83537790
Ownership Private
Read Less



