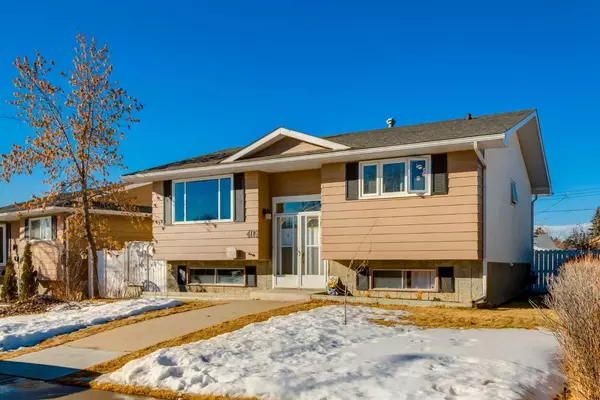For more information regarding the value of a property, please contact us for a free consultation.
4119 Doverview DR SE Calgary, AB T2B 1Z1
Want to know what your home might be worth? Contact us for a FREE valuation!

Our team is ready to help you sell your home for the highest possible price ASAP
Key Details
Sold Price $477,900
Property Type Single Family Home
Sub Type Detached
Listing Status Sold
Purchase Type For Sale
Square Footage 947 sqft
Price per Sqft $504
Subdivision Dover
MLS® Listing ID A2105211
Sold Date 02/23/24
Style Bi-Level
Bedrooms 4
Full Baths 2
Originating Board Calgary
Year Built 1972
Annual Tax Amount $2,523
Tax Year 2023
Lot Size 4,617 Sqft
Acres 0.11
Property Description
***** Back on the market due to financing*** Updated bi-level with a heated double garage on a quiet street within walking distance to schools, parks, shops and transit! Over 1,700 sq. ft. of finished space with 4 bedrooms + den, and 2 full baths provides ample room for any large or growing family. Enter through spacious double doors and proceed to the main level where hardwood floors, crown molding and an abundance of natural light create a welcoming atmosphere. New windows on this level and a new hot water tank add to your peace of mind. The living room is a relaxing sanctuary with clear sight lines into the dining room, perfect for entertaining. Beautifully updated the kitchen is the hub of the home featuring quartz countertops and backsplash, refinished full-height cabinetry with pull-out draws and new hardware, a prep island with overhead recessed lighting and stainless steel appliances. Patio sliders off the dining room lead to a newer composite deck encouraging summer barbeques and a seamless indoor/outdoor lifestyle. Both bedrooms on the main level are spacious and bright with easy access to the updated 4-piece bathroom. Even more versatile space is found in the finished lower level. A large family room promotes movie and games nights while a large window streams in light and pot lights illuminate the evenings. 2 additional bedrooms, a den and another 4 piece bath on this level provide ample space for extra family members, guests, a home office, gym, playroom, hobbies. Ideal for roomates, teenagers or multigenerational living. The sunny west-facing backyard is a tranquil escape with a maintenance-free composite deck with iron railings, a garden area and a large grassy area for kids and pets to play, fully fenced for privacy. Poured concrete walkway (front and back) leads to the heated double garage keeping your vehicles safely out of the elements. Mere steps down the alley are a lovely playground and green space – the kids will love having such easy accessibility to this extra outdoor space. Everything you could need is within walking distance plus just a 5 minute drive to the newly revitalized International Avenue with infinite amenities that include diverse shops, numerous restaurants, grocery stores and the rapid transit line. Updated and a great location – there's nothing left to do but move right in!
Location
Province AB
County Calgary
Area Cal Zone E
Zoning R-C1
Direction E
Rooms
Basement Finished, Full
Interior
Interior Features Crown Molding, French Door, Kitchen Island, Open Floorplan, Quartz Counters, Recessed Lighting, Soaking Tub, Storage
Heating Forced Air, Natural Gas
Cooling None
Flooring Hardwood, Tile
Appliance Dishwasher, Dryer, Electric Stove, Garage Control(s), Range Hood, Refrigerator, Washer, Window Coverings
Laundry Lower Level
Exterior
Parking Features Double Garage Detached, Garage Door Opener, Gated, Heated Garage
Garage Spaces 2.0
Garage Description Double Garage Detached, Garage Door Opener, Gated, Heated Garage
Fence Fenced
Community Features Park, Playground, Schools Nearby, Shopping Nearby, Walking/Bike Paths
Roof Type Asphalt Shingle
Porch Deck, See Remarks
Lot Frontage 50.43
Total Parking Spaces 2
Building
Lot Description Back Lane, Back Yard, Garden, Low Maintenance Landscape, Landscaped, Private
Foundation Poured Concrete
Architectural Style Bi-Level
Level or Stories Bi-Level
Structure Type Metal Siding ,Stucco,Wood Frame
Others
Restrictions None Known
Tax ID 82684165
Ownership Private
Read Less



