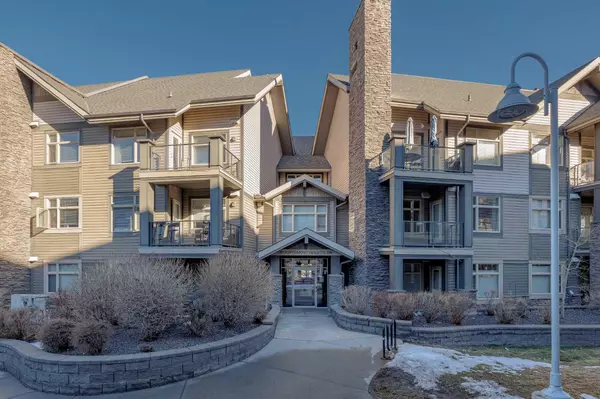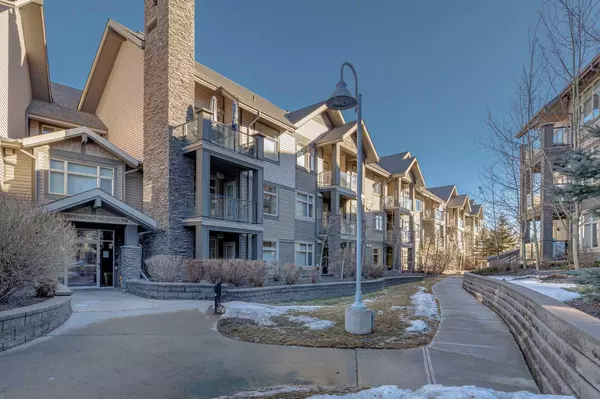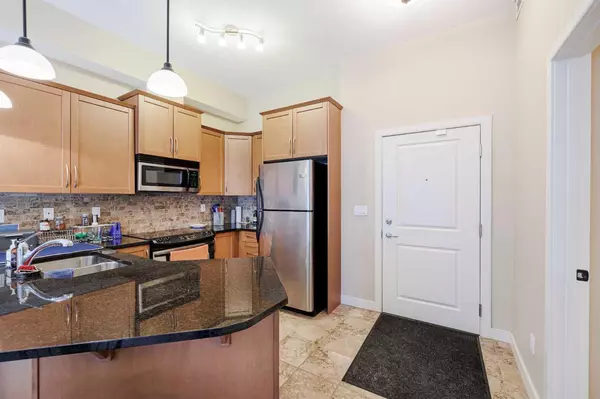For more information regarding the value of a property, please contact us for a free consultation.
35 Aspenmont HTS SW #427 Calgary, AB T3H 0E5
Want to know what your home might be worth? Contact us for a FREE valuation!

Our team is ready to help you sell your home for the highest possible price ASAP
Key Details
Sold Price $300,000
Property Type Condo
Sub Type Apartment
Listing Status Sold
Purchase Type For Sale
Square Footage 651 sqft
Price per Sqft $460
Subdivision Aspen Woods
MLS® Listing ID A2106440
Sold Date 02/23/24
Style Low-Rise(1-4)
Bedrooms 1
Full Baths 1
Condo Fees $417/mo
Originating Board Calgary
Year Built 2009
Annual Tax Amount $1,534
Tax Year 2023
Property Description
Welcome to this beautiful top floor unit in the heart of the highly sought after community of Aspen! This stunning condo boasts an array of impressive features that combine style, functionality, and convenience to create the ultimate living experience. Upon entering, you'll be greeted by soaring 10-foot ceilings, adding a sense of grandeur and spaciousness to the living space. The open-concept design seamlessly connects the kitchen, eating nook, and living room, making it perfect for both everyday living and entertaining guests. The kitchen features stainless steel appliances, granite countertops, and a stylish tile backsplash. The breakfast bar seating provides a casual dining option, ideal for quick meals or socializing while you cook. Adjacent to the kitchen, the eating nook offers a cozy space to enjoy your meals with family and friends. The open layout flows effortlessly into the living room, where large southwest-facing windows flood the space with natural light, creating a warm and inviting atmosphere. Curl up by the electric fireplace on chilly evenings, or step outside onto the back deck, complete with a gas line for your BBQ, where you can soak in the sunshine. The primary bedroom is spacious boasting double closets with built-in storage for all your wardrobe essentials. The attached 4-piece bathroom features extended counter space and under-counter storage for added convenience. Complete with full size stackable laundry. Residents of this condo community also have access to a shared gym, perfect for staying active without ever having to leave home. Additionally, a titled parking spot and a large storage unit provides ample space for storing seasonal items. For out-of-town guests, a guest suite is available, ensuring they feel right at home during their stay. With its great finishes, thoughtful design, and convenient amenities, this condo offers the epitome of modern urban living. Close to all amenities, walking and biking paths, schools and shopping! Pride of ownership is seen throughout.
Location
Province AB
County Calgary
Area Cal Zone W
Zoning DC (pre 1P2007)
Direction NE
Interior
Interior Features Breakfast Bar, Granite Counters, High Ceilings, No Animal Home, No Smoking Home, Open Floorplan
Heating Baseboard
Cooling None
Flooring Carpet, Tile
Fireplaces Number 1
Fireplaces Type Electric
Appliance Dishwasher, Dryer, Microwave Hood Fan, Refrigerator, Stove(s), Washer
Laundry In Unit
Exterior
Parking Features Underground
Garage Description Underground
Community Features Park, Playground, Schools Nearby, Shopping Nearby, Sidewalks, Street Lights, Walking/Bike Paths
Amenities Available Fitness Center, Guest Suite, Parking, Secured Parking, Snow Removal, Storage, Trash, Visitor Parking
Porch Deck
Exposure NE
Total Parking Spaces 1
Building
Story 4
Architectural Style Low-Rise(1-4)
Level or Stories Single Level Unit
Structure Type Stone,Vinyl Siding
Others
HOA Fee Include Common Area Maintenance,Heat,Insurance,Interior Maintenance,Maintenance Grounds,Parking,Professional Management,Reserve Fund Contributions,Sewer,Snow Removal,Trash,Water
Restrictions Easement Registered On Title,Utility Right Of Way
Tax ID 83199274
Ownership Private
Pets Allowed Restrictions
Read Less



