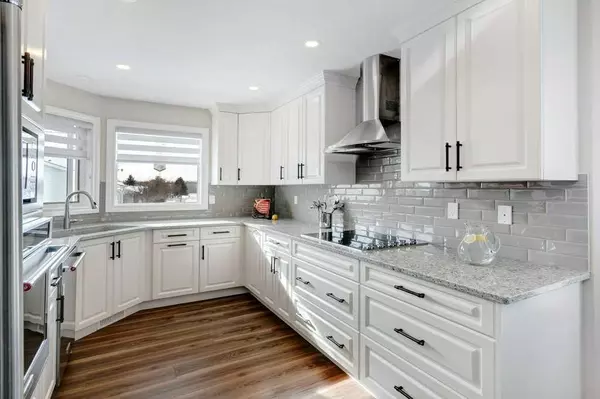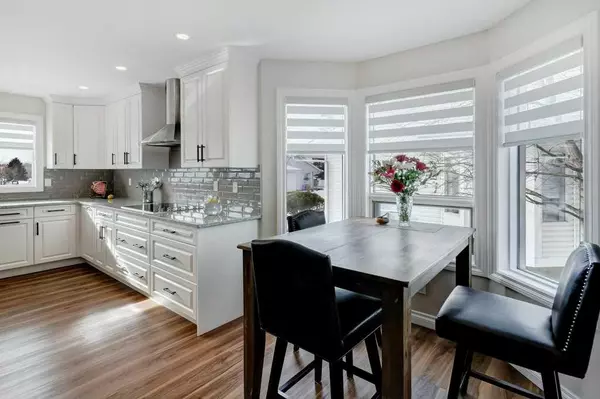For more information regarding the value of a property, please contact us for a free consultation.
106 Riverview PT SE Calgary, AB T2C 4H8
Want to know what your home might be worth? Contact us for a FREE valuation!

Our team is ready to help you sell your home for the highest possible price ASAP
Key Details
Sold Price $620,000
Property Type Townhouse
Sub Type Row/Townhouse
Listing Status Sold
Purchase Type For Sale
Square Footage 1,240 sqft
Price per Sqft $500
Subdivision Riverbend
MLS® Listing ID A2107864
Sold Date 02/23/24
Style Bungalow
Bedrooms 2
Full Baths 2
Half Baths 1
Condo Fees $386
Originating Board Calgary
Year Built 1994
Annual Tax Amount $2,638
Tax Year 2023
Lot Size 4,671 Sqft
Acres 0.11
Property Description
Welcome to 106 Riverview Point in the coveted Dreamview Village. This exceptional end unit, boasting a double garage, offers a rare opportunity to secure a move-in-ready home, meticulously modernized with over $100K in professional renovations. Nestled against a tranquil green space and walking path, this home features a new 10x18 brick patio set among mature trees, ensuring privacy and serenity.
The interior shines with a bright and spacious ambiance, thanks to vaulted ceilings and expansive windows. Key upgrades include a comprehensive replacement of Poly B piping, upgraded attic insulation, a new high-efficiency Carrier furnace, a 50-gallon hot water tank, and a Kinetico soft water system, all ensuring your comfort and the home's efficiency.
A thoughtful redesign has optimized the living space, with an expanded hallway leading to a luxurious primary bedroom, complete with a spa-like ensuite and walk-in closet. The second bedroom, currently serving as an office/laundry room, offers flexibility to easily revert to a bedroom. The home's aesthetic is further enhanced by a modern electric fireplace, smooth knockdown ceilings, stylish railing with iron spindles, new interior doors, casings, baseboards, and custom window treatments.
The bespoke kitchen, bathed in natural light from several large windows, showcases granite counters, an undermount sink, top-tier KitchenAid appliances, full-height soft-close cabinets, and a modern subway tile backsplash.
The lower level is perfect for hosting guests, featuring a fully renovated 3pc bathroom, a spacious bedroom, and a cozy living room warmed by a Regency gas stove. An additional office/hobby room, a workout room, and ample storage space complete this level.
This home distinguishes itself with a private double garage and the luxury of no shared driveway, positioned directly across from the amenities of Carburn Park. The uncompromising quality of the renovations, combined with the home's prime location, maintenance-free lifestyle, and the community's vibrant spirit, positions this property as a truly exceptional offering.
Location
Province AB
County Calgary
Area Cal Zone Se
Zoning M-CG d44
Direction S
Rooms
Other Rooms 1
Basement Finished, Full
Interior
Interior Features Ceiling Fan(s), Central Vacuum, Granite Counters, No Animal Home, No Smoking Home, Vaulted Ceiling(s)
Heating Forced Air
Cooling None
Flooring Carpet, Ceramic Tile, Vinyl Plank
Fireplaces Number 2
Fireplaces Type Electric, Free Standing, Gas, Living Room, Mantle, Recreation Room, Stone
Appliance Built-In Oven, Dishwasher, Electric Cooktop, Garage Control(s), Microwave, Washer/Dryer, Water Softener, Window Coverings
Laundry Main Level
Exterior
Parking Features Double Garage Attached
Garage Spaces 2.0
Garage Description Double Garage Attached
Fence Partial
Community Features Park, Playground, Schools Nearby, Shopping Nearby
Amenities Available Clubhouse, Visitor Parking
Roof Type Asphalt Shingle
Porch Deck
Lot Frontage 43.83
Total Parking Spaces 4
Building
Lot Description Backs on to Park/Green Space, Low Maintenance Landscape, No Neighbours Behind
Foundation Poured Concrete
Architectural Style Bungalow
Level or Stories One
Structure Type Vinyl Siding,Wood Frame
Others
HOA Fee Include Amenities of HOA/Condo,Insurance,Maintenance Grounds,Professional Management,Reserve Fund Contributions,Snow Removal,Trash
Restrictions Adult Living,Board Approval,Easement Registered On Title,Pet Restrictions or Board approval Required,Restrictive Covenant-Building Design/Size,Utility Right Of Way
Ownership Private
Pets Allowed Restrictions
Read Less



