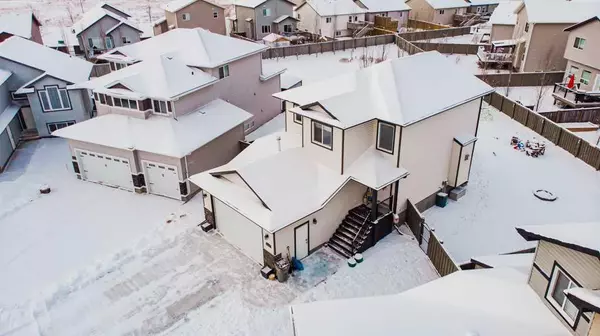For more information regarding the value of a property, please contact us for a free consultation.
12522 103 ST Grande Prairie, AB T8V 2R3
Want to know what your home might be worth? Contact us for a FREE valuation!

Our team is ready to help you sell your home for the highest possible price ASAP
Key Details
Sold Price $410,000
Property Type Single Family Home
Sub Type Detached
Listing Status Sold
Purchase Type For Sale
Square Footage 1,586 sqft
Price per Sqft $258
Subdivision Northridge
MLS® Listing ID A2100837
Sold Date 02/22/24
Style 2 Storey
Bedrooms 4
Full Baths 2
Half Baths 1
Originating Board Grande Prairie
Year Built 2015
Annual Tax Amount $5,118
Tax Year 2023
Lot Size 6,480 Sqft
Acres 0.15
Property Description
**FEB 10TH OPEN HOUSE CANCELED** Nestled within a quaint cul-de-sac, this chic two-story residence boasts a great and convenient location, merely steps away from a sprawling parks and green space, as well as a K-9 public schools. Offering a backyard that’s a sanctuary in itself, complete with a sizable dog run, this home is a haven for family life. Across its three levels are two distinct living areas and four bedrooms, promising ample room for your family to flourish. The 1,586 square feet of space is adorned with striking feature walls and thoughtful storage solutions throughout. The main level welcomes with an open kitchen featuring a gas range, a dining room with access to an expansive deck boasting a gas BBQ line, and a living area with a stunning modern fireplace. An updated main floor laundry adjacent to the heated double car garage adds convenience, tucked behind a sliding barn door for seamless integration. The custom-designed walk-in pantry optimizes every inch of available space to help keep the household organized. Flow through and up the bright staircase to discover two delightful children's bedrooms, a Pinterest worthy full bathroom, an airy office space, and the master suite—a sanctuary with a spa-like 5-piece ensuite. The ensuite boasts a soaker tub, separate shower, double sink vanity, water closet, and a walk-in closet, offering a space destined for serene relaxation. Included in the sale is a luxurious Amish wood bedframe located in the master bedroom. The mostly finished basement awaits some final touches, comprising of a generous living area, an office space, a bedroom, and a partially prepared bathroom—an ideal area to complete and add value to this property. Outdoors, the property impresses with a generous deck, enclosed gravel dog run and built in dog house under the deck, firepit area, sandpit area ideal for play or pool placement, productive raised garden beds, and accompanying shed and playhouse. This uniquely shaped lot affords abundant space for family gatherings and endless playtime. Explore the potential of making this property your cherished home by scheduling a showing with your trusted realtor today!
Location
Province AB
County Grande Prairie
Zoning RG
Direction SE
Rooms
Basement Full, Partially Finished
Interior
Interior Features Double Vanity, Laminate Counters, No Smoking Home, Open Floorplan, Pantry, Recessed Lighting, See Remarks, Soaking Tub, Storage
Heating Forced Air, Natural Gas
Cooling None
Flooring Carpet, Ceramic Tile, Laminate
Fireplaces Number 1
Fireplaces Type Gas, Living Room
Appliance See Remarks
Laundry Main Level
Exterior
Garage Concrete Driveway, Double Garage Attached, Heated Garage
Garage Spaces 2.0
Garage Description Concrete Driveway, Double Garage Attached, Heated Garage
Fence Fenced
Community Features Park, Playground, Schools Nearby, Shopping Nearby, Sidewalks, Street Lights, Walking/Bike Paths
Roof Type Asphalt Shingle
Porch Deck, Front Porch
Lot Frontage 28.8
Total Parking Spaces 4
Building
Lot Description Back Yard, Cul-De-Sac, Dog Run Fenced In, Lawn, Irregular Lot, Landscaped, Pie Shaped Lot, See Remarks
Foundation Poured Concrete
Architectural Style 2 Storey
Level or Stories Two
Structure Type Stone,Vinyl Siding
Others
Restrictions None Known
Tax ID 83547707
Ownership Joint Venture
Read Less
GET MORE INFORMATION




