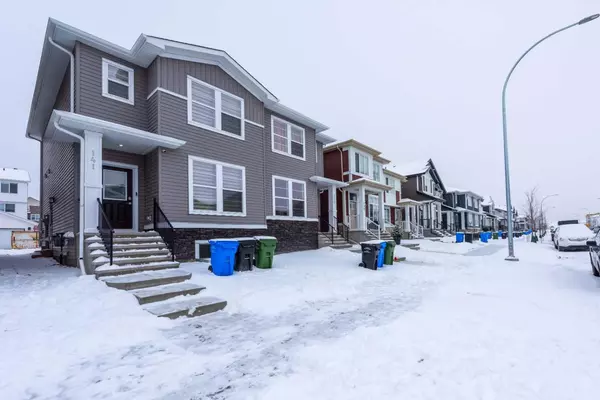For more information regarding the value of a property, please contact us for a free consultation.
141 Ambleton DR NW Calgary, AB T3P1W6
Want to know what your home might be worth? Contact us for a FREE valuation!

Our team is ready to help you sell your home for the highest possible price ASAP
Key Details
Sold Price $640,000
Property Type Single Family Home
Sub Type Semi Detached (Half Duplex)
Listing Status Sold
Purchase Type For Sale
Square Footage 1,397 sqft
Price per Sqft $458
Subdivision Ambleton
MLS® Listing ID A2105661
Sold Date 02/22/24
Style 2 Storey,Side by Side
Bedrooms 5
Full Baths 3
Half Baths 1
HOA Fees $21/ann
HOA Y/N 1
Originating Board Calgary
Year Built 2023
Tax Year 2023
Lot Size 2,314 Sqft
Acres 0.05
Property Description
Step into the opportunity of a lifetime with this stunning, almost new semi-detached home in the rapidly developing AMBLETON, NW Calgary. This vibrant community, known for its growth and popularity, offers an ideal setting for a variety of buyers, whether you're a first-time homeowner, looking for a second home, or an investor. This north-facing property, not even a year old, assures you peace of mind with extensive warranties covering critical parts of the house, all guaranteed by a reputable builder under the Alberta New Home Warranty program. It's a blend of security and quality you can trust. The home's thoughtful design includes a separate entrance leading to a legally suited basement. This versatile space is not only a bonus for families needing extra room but also a lucrative opportunity for those looking to generate rental income from the legally suited basement, with potential earnings of $1400 to $1600 monthly. Inside, the heart of the home – the kitchen – awaits with its stainless steel appliances, and spacious island topped with elegant quartz, perfect for both casual meals and passionate cooking sessions. The layout flows seamlessly from a cozy dining area into a large, luminous living space at the front, creating an inviting atmosphere for entertaining guests. Ascend to the upper level where comfort meets style. Three well-appointed bedrooms ensure personal space for everyone, complemented by a convenient laundry area and two full bathrooms. The primary bedroom is a retreat unto itself, boasting a private 3-piece ensuite. The additional two bedrooms share a sleek, modern 4-piece bathroom. Practicality extends outdoors with a gravel double-car parking pad at the rear, easing your parking worries. Location-wise, you're positioned perfectly – just a 5-minute drive from the bustling shopping districts of Evanston, Carrington, and Livingston. Accessibility to major highways, top-rated schools, and a plethora of amenities enhance the convenience of your new home. This property isn't just a home; it's a lifestyle and an investment. Embrace the chance to elevate your living experience while enjoying the potential for additional income. Experience it for yourself. Book your private showing today and take the first step towards owning your dream home in AMBLETON! NB: Current property tax has not been assessed but should range between $4000 and $4600 per year based on similar properties of similar value.
Location
Province AB
County Calgary
Area Cal Zone N
Zoning R-Gm
Direction N
Rooms
Basement Separate/Exterior Entry, Finished, Full, Suite
Interior
Interior Features Kitchen Island, Pantry, Quartz Counters, Separate Entrance
Heating Forced Air, Natural Gas
Cooling None
Flooring Carpet, Ceramic Tile, Vinyl Plank
Fireplaces Type Electric, Living Room
Appliance Dishwasher, Dryer, Electric Range, Refrigerator, Washer
Laundry In Basement, Upper Level
Exterior
Garage Parking Pad, Rear Drive, Unpaved
Garage Description Parking Pad, Rear Drive, Unpaved
Fence None
Community Features Park, Playground, Schools Nearby, Shopping Nearby, Sidewalks, Street Lights, Walking/Bike Paths
Amenities Available None
Roof Type Asphalt Shingle
Porch Deck
Lot Frontage 124.02
Exposure N
Total Parking Spaces 2
Building
Lot Description Zero Lot Line
Foundation Poured Concrete
Architectural Style 2 Storey, Side by Side
Level or Stories Two
Structure Type Vinyl Siding,Wood Frame
Others
Restrictions None Known
Tax ID 82973426
Ownership Private
Read Less
GET MORE INFORMATION




