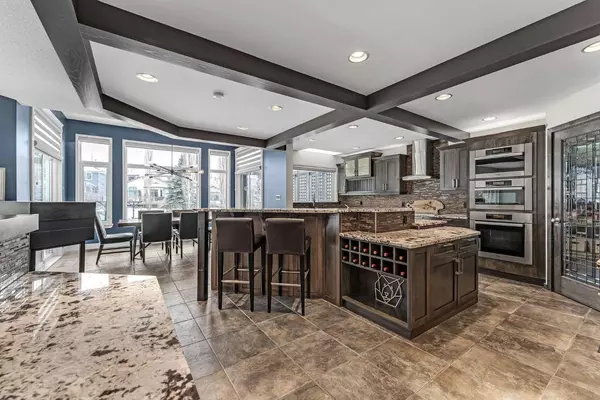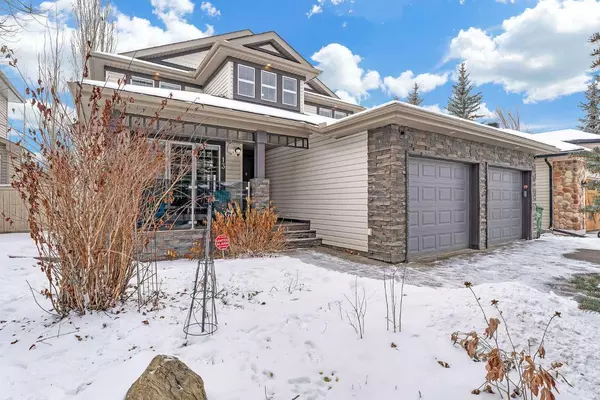For more information regarding the value of a property, please contact us for a free consultation.
13 Chaparral CV SE Calgary, AB T2X 3L4
Want to know what your home might be worth? Contact us for a FREE valuation!

Our team is ready to help you sell your home for the highest possible price ASAP
Key Details
Sold Price $957,000
Property Type Single Family Home
Sub Type Detached
Listing Status Sold
Purchase Type For Sale
Square Footage 2,206 sqft
Price per Sqft $433
Subdivision Chaparral
MLS® Listing ID A2106137
Sold Date 02/22/24
Style 2 Storey
Bedrooms 4
Full Baths 3
Half Baths 1
HOA Fees $30/ann
HOA Y/N 1
Originating Board Calgary
Year Built 1996
Annual Tax Amount $4,357
Tax Year 2023
Lot Size 5,274 Sqft
Acres 0.12
Property Description
Seize the opportunity to own a beautiful home in Calgary's most coveted lake communities, where your dream lifestyle becomes a daily reality. This exquisite residence, just a few steps from the exclusive lake house, offers unparalleled luxury and comfort, designed with both grand entertaining and intimate gatherings in mind.
Step into a chef's fantasy kitchen, equipped with over $100K in renovations, including Miele oversized fridge, 3 wall ovens and an induction cooktop for the ultimate cooking experience. Granite countertops, a huge island with prep sink, and a walk-through pantry elevate your culinary adventures.
The home boasts coffered kitchen ceilings, walnut flooring in the living room and office, creating a warm, inviting atmosphere. An extra-large living room and main floor laundry with a wash sink add to the thoughtful design tailored for convenience and style.
Upstairs, you will find three large bedrooms, including a primary spa-like ensuite featuring a jetted tub, tile shower, and custom stamped copper sinks. In between the spacious secondary and third bedroom is a jack and jill 3-piece bathroom with a stand-up shower.
The basement presents an oversized bedroom and a large entertainment space, complemented by a custom wine room ready to house 500 bottles of your finest collection.
Designed with entertainment in mind, this home includes a professionally landscaped yard overlooking an expansive greenspace, complete with an irrigation system, composite deck, and upper and lower sitting areas for hosting memorable gatherings.
Notable features are the dual furnaces, water softener, kitchen water filtration system, newer roof, gutters, garage doors, hot water tank, and air conditioning, ensuring your comfort in all seasons.
Outside the home welcomes you with mature trees and shrubs, an exposed aggregate driveway leading to a heated 2-car garage, and a composite front porch for a majestic entrance.
This residence is a rare gem, offering both the serenity of lake community living and the elegance of sophisticated design. Schedule a viewing today, this beautiful home won't last long!
Location
Province AB
County Calgary
Area Cal Zone S
Zoning R-1
Direction E
Rooms
Other Rooms 1
Basement Finished, Full
Interior
Interior Features Bar, Built-in Features, Central Vacuum, Double Vanity, Granite Counters, Jetted Tub, Kitchen Island, Open Floorplan, Pantry, Recessed Lighting, Recreation Facilities, Skylight(s), Storage, Walk-In Closet(s)
Heating In Floor, Fireplace(s), Forced Air, Natural Gas
Cooling Central Air
Flooring Carpet, Hardwood, Tile
Fireplaces Number 1
Fireplaces Type Gas, Living Room, Three-Sided
Appliance Built-In Freezer, Built-In Oven, Built-In Refrigerator, Central Air Conditioner, Convection Oven, Dishwasher, Double Oven, Dryer, Garage Control(s), Garburator, Humidifier, Induction Cooktop, Microwave, Range Hood, Washer, Water Purifier, Water Softener, Window Coverings
Laundry Laundry Room, Main Level, Sink
Exterior
Parking Features Aggregate, Double Garage Attached, Garage Door Opener, Garage Faces Front, Heated Garage
Garage Spaces 2.0
Garage Description Aggregate, Double Garage Attached, Garage Door Opener, Garage Faces Front, Heated Garage
Fence Fenced
Community Features Clubhouse, Fishing, Lake, Playground, Schools Nearby, Shopping Nearby, Tennis Court(s), Walking/Bike Paths
Amenities Available Beach Access, Clubhouse, Playground, Racquet Courts
Roof Type Shingle
Porch Deck, Patio
Lot Frontage 45.93
Exposure E
Total Parking Spaces 4
Building
Lot Description Back Yard, Backs on to Park/Green Space, Lawn, Underground Sprinklers
Foundation Poured Concrete
Architectural Style 2 Storey
Level or Stories Two
Structure Type Aluminum Siding
Others
Restrictions None Known
Tax ID 82785802
Ownership REALTOR®/Seller; Realtor Has Interest
Read Less



