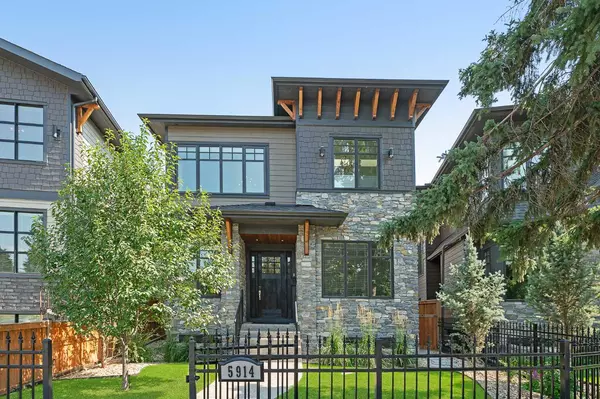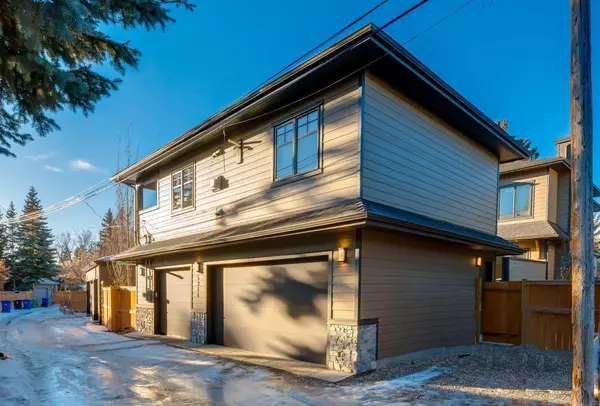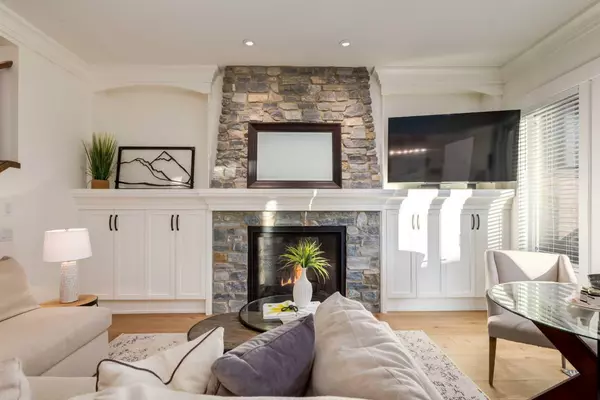For more information regarding the value of a property, please contact us for a free consultation.
5914 Bowwater CRES NW Calgary, AB T3B 2E4
Want to know what your home might be worth? Contact us for a FREE valuation!

Our team is ready to help you sell your home for the highest possible price ASAP
Key Details
Sold Price $1,560,000
Property Type Single Family Home
Sub Type Detached
Listing Status Sold
Purchase Type For Sale
Square Footage 2,665 sqft
Price per Sqft $585
Subdivision Bowness
MLS® Listing ID A2103681
Sold Date 02/22/24
Style 2 Storey
Bedrooms 7
Full Baths 3
Half Baths 1
Originating Board Calgary
Year Built 2018
Annual Tax Amount $9,397
Tax Year 2023
Lot Size 5,371 Sqft
Acres 0.12
Property Description
OPEN HOUSE SATURDAY FEBRUARY 10TH FROM 2-4PM. Located on a beautiful tree-lined street in the historic community of Bowness, this beautifully constructed 2018 built home shows like a “brand-new home” and boasts a DETACHED TRIPLE-CAR GARAGE with a CARRIAGE SUITE above. This impeccably built family home includes details rarely seen in today's properties including board and baton wainscoting, coffered ceilings, crown molding, tongue and groove ceiling details, cased openings, ten-foot ceilings and eight-foot doors on the main and upper levels. The lower level was finished at the time of construction and carries through the high-end finishing details of the rest of the home. Oak engineered hardwood flows through the main and upper levels and dramatic designer lighting perfectly accents featured areas. The Chef's kitchen includes sit- finished custom cabinetry, quartz countertops, a ‘farmhouse' sink and high-end appliances. A fantastic butler's pantry and serving counter connects the kitchen with the formal dining room, a convenient home office is located directly off the front entrance and a cozy family room features an oversized, stone fireplace that will take your breath away. Three bedrooms are located on the upper level, including an incredible primary retreat with a spa-like ensuite boasting a free-standing tub, a steam shower, dual vanities and heated floors. The lower level offers two additional bedrooms/exercise area, a family room and a games room with a wet bar that make entertaining a breeze.
An oversized heated, triple detached garage offers an additional parking pad perfect for an extra vehicle or small trailer and features an upper-level 796 square foot carriage house. This legal suite has two bedrooms, a full bath, a spacious living room, a designer kitchen and is roughed in for an elevator from the garage, making this the perfect space for an income property, a nanny suite, an elderly parent or college student.
Located only steps to the Bow River and Calgary's largest pedestrian pathway system which includes access to Bowness Park, this idyllic location is one of the most desirable in the area.
Location
Province AB
County Calgary
Area Cal Zone Nw
Zoning R-C1s
Direction SW
Rooms
Other Rooms 1
Basement Finished, Full
Interior
Interior Features Bookcases, Breakfast Bar, Built-in Features, Central Vacuum, Chandelier, Closet Organizers, Crown Molding, Double Vanity, French Door, High Ceilings, Kitchen Island, No Smoking Home, Open Floorplan, Pantry, Quartz Counters, See Remarks, Skylight(s), Soaking Tub, Steam Room, Storage, Sump Pump(s), Vinyl Windows, Walk-In Closet(s), Wet Bar, Wired for Sound
Heating In Floor, Forced Air, Natural Gas
Cooling Central Air
Flooring Hardwood, Tile
Fireplaces Number 1
Fireplaces Type Gas
Appliance Bar Fridge, Built-In Refrigerator, Central Air Conditioner, Dishwasher, Double Oven, Dryer, Garage Control(s), Gas Cooktop, Microwave, Range Hood, Washer, Water Purifier, Window Coverings, Wine Refrigerator
Laundry See Remarks, Sink, Upper Level
Exterior
Parking Features Additional Parking, Garage Door Opener, Heated Garage, Insulated, Oversized, Parking Pad, Triple Garage Detached
Garage Spaces 3.0
Garage Description Additional Parking, Garage Door Opener, Heated Garage, Insulated, Oversized, Parking Pad, Triple Garage Detached
Fence Fenced
Community Features Golf, Park, Playground, Schools Nearby, Shopping Nearby, Sidewalks, Street Lights, Walking/Bike Paths
Roof Type Asphalt Shingle
Porch Deck
Lot Frontage 29.82
Total Parking Spaces 3
Building
Lot Description Back Lane, Back Yard, Front Yard, Low Maintenance Landscape, Landscaped, Level, Pie Shaped Lot
Foundation Poured Concrete
Architectural Style 2 Storey
Level or Stories Two
Structure Type Composite Siding,Stone,Wood Frame
Others
Restrictions None Known
Tax ID 83211009
Ownership Private
Read Less



