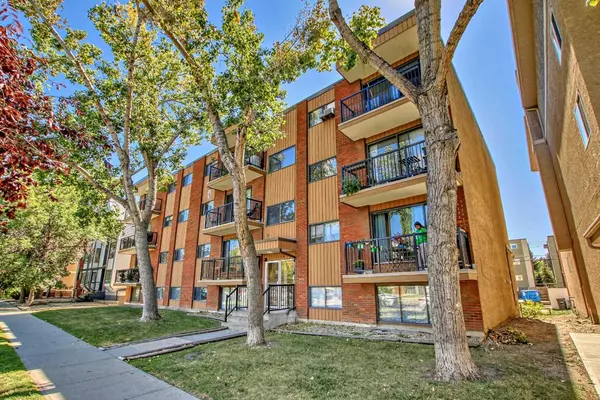For more information regarding the value of a property, please contact us for a free consultation.
1829 11 AVE SW #305 Calgary, AB T3C0N7
Want to know what your home might be worth? Contact us for a FREE valuation!

Our team is ready to help you sell your home for the highest possible price ASAP
Key Details
Sold Price $205,000
Property Type Condo
Sub Type Apartment
Listing Status Sold
Purchase Type For Sale
Square Footage 779 sqft
Price per Sqft $263
Subdivision Sunalta
MLS® Listing ID A2107449
Sold Date 02/22/24
Style Apartment
Bedrooms 2
Full Baths 1
Condo Fees $696/mo
Originating Board Calgary
Year Built 1978
Annual Tax Amount $1,288
Tax Year 2023
Property Description
Introducing a wonderful opportunity to reside in the Kings Manor community – a bright and inviting 3rd floor, 2 bedroom, 1 storage room and 1 bath suite! Situated just a few blocks away from the Sunalta LRT station, this location offers seamless connectivity and easy commuting options. Sunalta Elementary School, the best public school in Calgary, is just a quick 11-minute walk away. Step inside to discover a thoughtfully updated living space with patio doors to the balcony. The well-equipped kitchen showcases granite countertops, a tasteful ceramic backsplash, a deep country-style sink, and crisp white cabinets that provide ample storage. Two well-sized bedrooms offer comfortable retreats, and the main bathroom boasts a raised sink on granite counters. Convenience is further enhanced with a storage room/den. The unit also come with 1 assigned parking stall. Experience the convenience of urban living while being within close proximity to the Sunalta LRT station, ensuring easy access to downtown and beyond. No post tension building with healthy reserve fund and all condo documents are ready for review. The unit is available for quick possession and the condo fee is current until Jan 2025.
Location
Province AB
County Calgary
Area Cal Zone Cc
Zoning M-H1
Direction N
Interior
Interior Features See Remarks
Heating Baseboard
Cooling None
Flooring Ceramic Tile, Laminate
Appliance Dishwasher, Electric Stove, Range Hood, Refrigerator
Laundry Laundry Room
Exterior
Parking Features Stall
Garage Description Stall
Community Features Playground
Amenities Available Laundry, Parking, Playground
Porch Balcony(s)
Exposure N
Total Parking Spaces 1
Building
Story 4
Architectural Style Apartment
Level or Stories Single Level Unit
Structure Type Wood Frame
Others
HOA Fee Include Common Area Maintenance,Heat,Insurance,Professional Management,Reserve Fund Contributions,Snow Removal,Trash,Water
Restrictions Pet Restrictions or Board approval Required
Ownership Private
Pets Allowed Restrictions, Yes
Read Less



