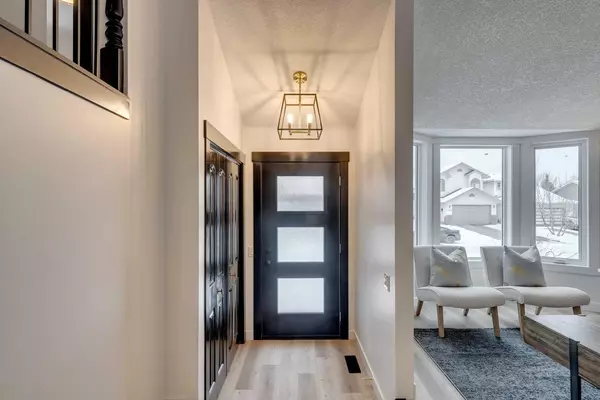For more information regarding the value of a property, please contact us for a free consultation.
17128 Sundown RD SE Calgary, AB T2X 2Y2
Want to know what your home might be worth? Contact us for a FREE valuation!

Our team is ready to help you sell your home for the highest possible price ASAP
Key Details
Sold Price $775,000
Property Type Single Family Home
Sub Type Detached
Listing Status Sold
Purchase Type For Sale
Square Footage 1,754 sqft
Price per Sqft $441
Subdivision Sundance
MLS® Listing ID A2104908
Sold Date 02/22/24
Style 2 Storey Split
Bedrooms 4
Full Baths 3
Half Baths 1
HOA Fees $23/ann
HOA Y/N 1
Originating Board Calgary
Year Built 1988
Annual Tax Amount $3,483
Tax Year 2023
Lot Size 4,854 Sqft
Acres 0.11
Property Description
Welcome to this fully transformed home nestled in Lake Sundance, a family-oriented community celebrated for its private neighborhood lake offering year-round activities. This stunning property has undergone a complete renovation to the highest caliber, ensuring a turnkey experience for its new owners. Renovations include: brand new windows, no poly b piping, new hot water tank, LVP and carpet flooring, HE furnace and AC. Nested on a quiet street, this home boasts over 2,700 square feet of living space. The main floor features a spacious and open concept layout with vaulted ceilings, perfect for entertaining or spending quality time with family. The show stopper brand new 2 tone kitchen with white and classic dark wood cabinets features modern finishes and high-end appliances, including an induction cooktop with pot filler and large center island with an abundance of storage on both sides, beautiful quarts counter tops and subway tiled backsplash. The dining area flows seamlessly into the living room, creating a warm and inviting atmosphere. and there is also a cozy lower family room with a wood burning fireplace finished with a custom live edge mantle. The upper level offers three bedrooms, including the spacious master bedroom with a luxurious ensuite bathroom featuring a walk-in shower with beautiful tile surround and his and hers closets . The additional two generous sized bedrooms are perfect for children or guests, with ample closet space and natural light. The family bathroom is finished the same as the master ensuite keeping everything through the home consistent. But that's not all - this home also includes a fully finished basement, complete with a large recreation room, 4th bathroom with a walk in shower + washer and dryer and a 4th bedroom. This space is perfect for a home office, media room, or even a gym. This home has a huge crawlspace to use as storage without taking away from usable home space. Outside, the backyard has been beautifully landscaped and includes a spacious deck perfect for summer BBQs and outdoor gatherings with plenty of room for the kids to play. The property also features a double attached garage and an RV parking pad in the back yard. Located just steps away from the community lake, residents of this home will have access to a variety of activities, including swimming, fishing, and ice skating. The community also boasts numerous parks and playgrounds, making it an ideal location for families with children. In addition to its recreational offerings, Lake Sundance also boasts a convenient location with easy access to all necessary amenities. grocery stores, restaurants, and shops are just a short drive away, making errands and daily tasks a breeze. Lake Sundance has schools from K - 12, is steps away from Fish Creek Park and makes for an easy commute anywhere in the city thanks to the Stoney Trail expansion as well as close proximity to McLeod and Deerfoot Trails.
Location
Province AB
County Calgary
Area Cal Zone S
Zoning R-C1
Direction W
Rooms
Other Rooms 1
Basement Full, Partially Finished
Interior
Interior Features Breakfast Bar
Heating Forced Air, Natural Gas
Cooling Central Air
Flooring Carpet, Vinyl Plank
Fireplaces Number 1
Fireplaces Type Wood Burning
Appliance Built-In Oven, Central Air Conditioner, Dishwasher, Induction Cooktop, Microwave, Refrigerator, Washer/Dryer Stacked
Laundry In Basement
Exterior
Parking Features Double Garage Attached, Parking Pad
Garage Spaces 2.0
Garage Description Double Garage Attached, Parking Pad
Fence Fenced
Community Features Fishing, Lake, Park, Playground, Schools Nearby, Shopping Nearby, Tennis Court(s), Walking/Bike Paths
Amenities Available Beach Access, Boating, Party Room, Picnic Area, Playground, Racquet Courts
Roof Type Asphalt Shingle
Porch Deck
Lot Frontage 43.31
Total Parking Spaces 4
Building
Lot Description Back Lane, Back Yard, Front Yard, Landscaped, Rectangular Lot
Foundation Poured Concrete
Architectural Style 2 Storey Split
Level or Stories Two
Structure Type Brick,Vinyl Siding,Wood Frame
Others
Restrictions None Known
Tax ID 82790590
Ownership Private
Read Less



