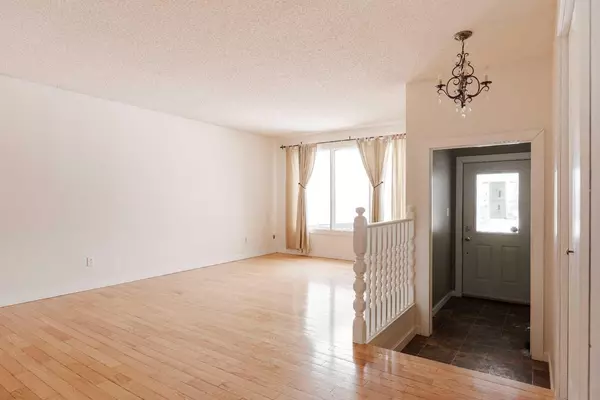For more information regarding the value of a property, please contact us for a free consultation.
130 Maclaren Bay Fort Mcmurray, AB T9K 1P3
Want to know what your home might be worth? Contact us for a FREE valuation!

Our team is ready to help you sell your home for the highest possible price ASAP
Key Details
Sold Price $322,500
Property Type Single Family Home
Sub Type Detached
Listing Status Sold
Purchase Type For Sale
Square Footage 1,865 sqft
Price per Sqft $172
Subdivision Dickinsfield
MLS® Listing ID A2104036
Sold Date 02/22/24
Style 4 Level Split
Bedrooms 3
Full Baths 3
Originating Board Fort McMurray
Year Built 1985
Annual Tax Amount $1,778
Tax Year 2023
Lot Size 6,996 Sqft
Acres 0.16
Property Description
Welcome to 130 Maclaren Bay; this charming 4-level backsplit home boasts nearly 1,900 square feet of living space in a peaceful and family friendly cul-de-sac .
Entering this home, you will notice the abundance of natural light streaming through the large windows that illuminates the living space accented by the hardwood flooring. Adjacent to the living space is the eat-in kitchen with plenty of white cabinetry and counter space for all your storage solutions. The extended island offers even more space for meal prep.
The upper level features two bedrooms generous in size. The primary bedroom comes with a 3-pc ensuite with a massive walk-in closet that can be converted to a third bedroom that adds flexibility for growing families or those in need of additional living space. Another bedroom and 4 pc bathroom completes this top level.
The lower level is down a short flight of stairs off the main living space, and is host to an additional spacious family room that walks out to a beautiful backyard. Another bedroom, 3pc bathroom and laundry finishes this lower level.
The backyard is very private and features a bbq gas line and mature landscaping. The ample space allows for endless possibilities, whether it's hosting barbecues, gardening, or simply unwinding amidst nature.
Heading back inside and downstairs to the basement, you'll find access to the attached garage, utility room and plenty of options to work with the flex spaces that include a rec room and storage room.
Nestled in a prime Dickinsfield location, this home not only offers comfortable living but also the convenience of being close to schools, bus stops, walking trails and shopping the local area has to offer. Book your showing today!
Location
Province AB
County Wood Buffalo
Area Fm Northwest
Zoning R1S
Direction NE
Rooms
Other Rooms 1
Basement Finished, Full, Walk-Out To Grade
Interior
Interior Features Ceiling Fan(s), Kitchen Island, Walk-In Closet(s)
Heating Forced Air
Cooling None
Flooring Carpet, Ceramic Tile, Hardwood
Appliance Other
Laundry Lower Level
Exterior
Parking Features Driveway, Garage Faces Front, Single Garage Attached
Garage Spaces 1.0
Garage Description Driveway, Garage Faces Front, Single Garage Attached
Fence Fenced
Community Features Golf, Park, Playground, Schools Nearby, Shopping Nearby, Sidewalks, Street Lights, Walking/Bike Paths
Roof Type Asphalt Shingle
Porch Deck
Total Parking Spaces 4
Building
Lot Description Back Yard, Cul-De-Sac, Front Yard, Street Lighting
Foundation Wood
Architectural Style 4 Level Split
Level or Stories 4 Level Split
Structure Type Wood Frame
Others
Restrictions None Known
Tax ID 83257805
Ownership Bank/Financial Institution Owned
Read Less



