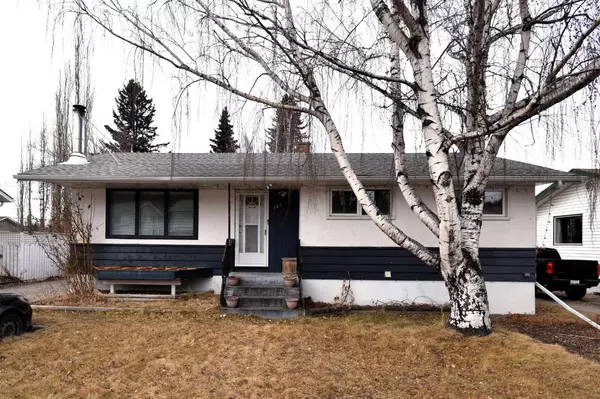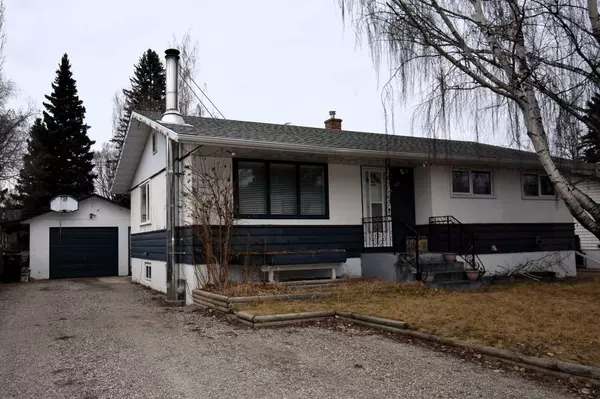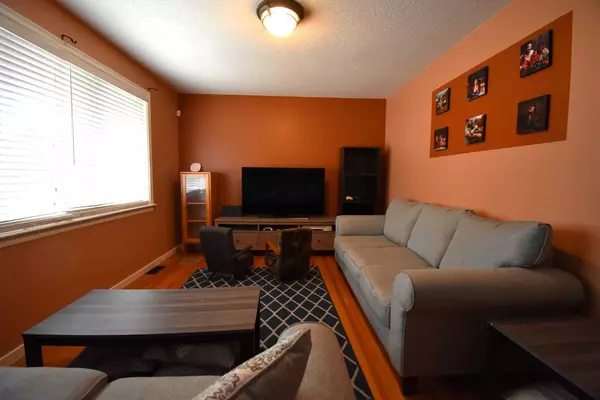For more information regarding the value of a property, please contact us for a free consultation.
121 Lodgepole DR Hinton, AB T7V 1E4
Want to know what your home might be worth? Contact us for a FREE valuation!

Our team is ready to help you sell your home for the highest possible price ASAP
Key Details
Sold Price $342,000
Property Type Single Family Home
Sub Type Detached
Listing Status Sold
Purchase Type For Sale
Square Footage 1,055 sqft
Price per Sqft $324
Subdivision Valley
MLS® Listing ID A2097355
Sold Date 02/22/24
Style Bungalow
Bedrooms 3
Full Baths 2
Originating Board Alberta West Realtors Association
Year Built 1957
Annual Tax Amount $2,614
Tax Year 2023
Lot Size 6,623 Sqft
Acres 0.15
Property Description
Looking for a comfy family home? This 3 bedroom, 2 bath home is just waiting for you. It offers a nice back entry that leads into the kitchen & dining areas. From there a few steps into the living room or down the hill to the 3 bedrooms and main bath. Scoot downstairs into the big family room with a wood stove (the stove chimney new in Dec. 2020) a 3 pc bath, utility/storage, a two rooms to be used as you need – perhaps a craft room, den or office? Back upstairs and outside onto the big deck in the private back yard. It features a garden area, trees, is fenced, has lots of room for entertaining or for the littles to play. There is a detached garage, a long drive as well as a second front drive. The roof & furnace are approx. 10 years old, hot water tank 2011. This home is in walking distance to schools, shopping, medical clinic, parks. This is the perfect location whether you are a young family or someone that likes to be able to stroll to nearby amenities.
Location
Province AB
County Yellowhead County
Zoning R-S2
Direction SW
Rooms
Basement Full, Partially Finished
Interior
Interior Features Ceiling Fan(s)
Heating Forced Air, Natural Gas
Cooling None
Flooring Carpet, Hardwood, Laminate, Linoleum
Fireplaces Number 1
Fireplaces Type Family Room, Wood Burning
Appliance Dishwasher, Electric Range, Freezer, Microwave Hood Fan, Refrigerator, Washer/Dryer Stacked, Window Coverings
Laundry In Basement
Exterior
Parking Features Gravel Driveway, Single Garage Detached
Garage Spaces 1.0
Garage Description Gravel Driveway, Single Garage Detached
Fence Fenced
Community Features Park, Playground, Schools Nearby, Sidewalks, Street Lights
Roof Type Asphalt Shingle
Porch Patio
Lot Frontage 60.0
Total Parking Spaces 4
Building
Lot Description Back Yard, Front Yard, Lawn, Landscaped, Rectangular Lot
Foundation Poured Concrete
Architectural Style Bungalow
Level or Stories One
Structure Type Mixed
Others
Restrictions None Known
Tax ID 56263271
Ownership Private
Read Less



