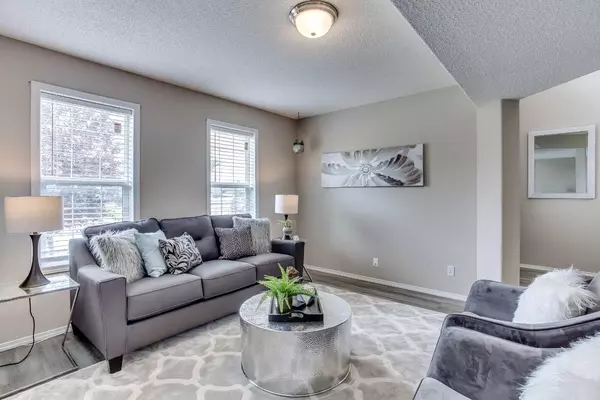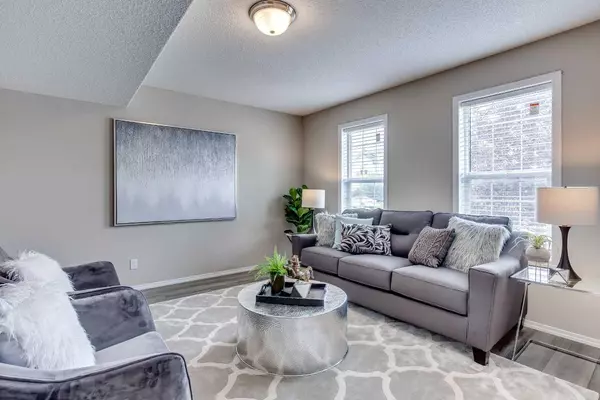For more information regarding the value of a property, please contact us for a free consultation.
323 Copperfield HTS SE Calgary, AB T2Z 4R3
Want to know what your home might be worth? Contact us for a FREE valuation!

Our team is ready to help you sell your home for the highest possible price ASAP
Key Details
Sold Price $550,000
Property Type Single Family Home
Sub Type Detached
Listing Status Sold
Purchase Type For Sale
Square Footage 1,519 sqft
Price per Sqft $362
Subdivision Copperfield
MLS® Listing ID A2106410
Sold Date 02/22/24
Style 2 Storey
Bedrooms 3
Full Baths 3
Half Baths 1
Originating Board Calgary
Year Built 2004
Annual Tax Amount $2,927
Tax Year 2023
Lot Size 2,981 Sqft
Acres 0.07
Property Description
Welcome to 323 Copperfield Heights SE, a home that has gone through major transformations over the years. Starting with the outside, a huge 24x24 garage has been added in the past few years (the largest garage you can fit on the lot). The roof was replaced a few years ago, and there is not only a lot of space to park in the oversized garage, there is parking all the way down the side of the lot, making it the most car friendly home on the street. Inside, newer flooring, countertops, and cosmetic upgrades give it a ton of appeal. There are 3 bedrooms up, including a primary with an ensuite, and a 4 piece main bath for the other 2 bedrooms. The basement is fully developed with another 4 piece bath. Back to the main floor, the front of the house features a separate living or flex room, a 2 piece bath, and to the back of the house is where you will find the kitchen, nook, and family room combination. There is even a cozy fireplace for you to enjoy. Check out the links below for more details and measurements.
Location
Province AB
County Calgary
Area Cal Zone Se
Zoning R-2
Direction W
Rooms
Other Rooms 1
Basement Finished, Full
Interior
Interior Features Kitchen Island, Laminate Counters
Heating Forced Air, Natural Gas
Cooling None
Flooring Carpet, Ceramic Tile, Laminate
Fireplaces Number 1
Fireplaces Type Gas
Appliance Dishwasher, Dryer, Electric Oven, Garage Control(s), Microwave, Range Hood, Refrigerator, Washer
Laundry In Basement
Exterior
Parking Features Alley Access, Double Garage Detached, Oversized
Garage Spaces 2.0
Garage Description Alley Access, Double Garage Detached, Oversized
Fence Fenced
Community Features Park, Playground, Schools Nearby, Shopping Nearby, Sidewalks, Street Lights, Tennis Court(s), Walking/Bike Paths
Roof Type Asphalt Shingle
Porch None
Lot Frontage 30.12
Total Parking Spaces 2
Building
Lot Description Back Lane, Cul-De-Sac, Level, Street Lighting, Other
Foundation Poured Concrete
Architectural Style 2 Storey
Level or Stories Two
Structure Type Vinyl Siding,Wood Frame
Others
Restrictions None Known
Tax ID 82839174
Ownership Private
Read Less



