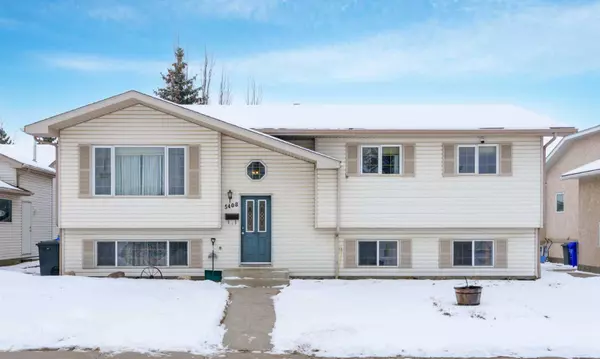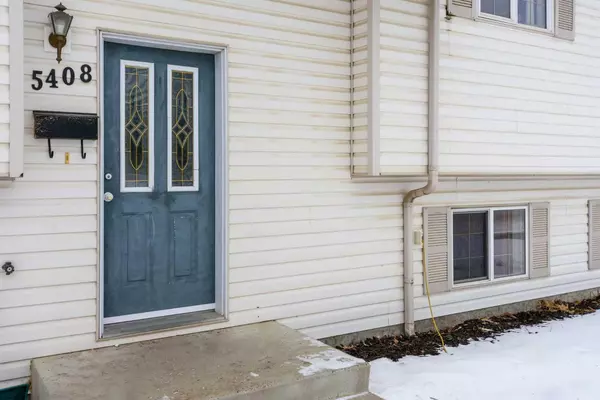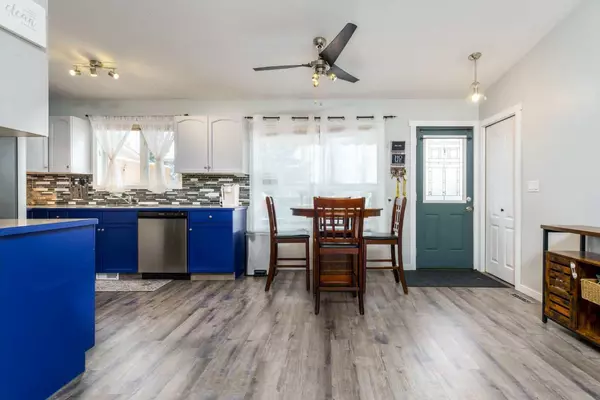For more information regarding the value of a property, please contact us for a free consultation.
5408 61 AVE Olds, AB T4H 1K6
Want to know what your home might be worth? Contact us for a FREE valuation!

Our team is ready to help you sell your home for the highest possible price ASAP
Key Details
Sold Price $436,000
Property Type Single Family Home
Sub Type Detached
Listing Status Sold
Purchase Type For Sale
Square Footage 1,172 sqft
Price per Sqft $372
MLS® Listing ID A2106494
Sold Date 02/22/24
Style Bi-Level
Bedrooms 5
Full Baths 2
Half Baths 1
Originating Board Calgary
Year Built 1998
Annual Tax Amount $3,012
Tax Year 2023
Lot Size 6,534 Sqft
Acres 0.15
Property Description
This 5 bedroom 3 bath home has a spacious feel with lots of updates. The owners of this property have done a fantastic job maintaining the home. The main living area has an open floor plan with vaulted ceilings making the space feel spacious and bright. The living room features a corner natural gas fireplace with mason work surround. The Living room then flows into the Dining area and Kitchen. From the dining area is a door leading onto the west-facing deck and backyard. Down the hall is the main full bathroom which is updated nicely. Also on the main level are 3 bedrooms including a Primary Bedroom with a 2 piece Ensuite.
The basement is larger than expected with 2 large bedrooms, a massive living space and a huge laundry room with ample storage. Off the Family & Recreation room is the 4th bedroom which is next to the 3-piece bath. From the stairwell going left, is the utility room with a second washing machine. Next to this is the massive laundry room featuring a sink, and countertops making folding laundry a breeze, and the space also doubles as a storage room. The 5th bedroom across from the laundry room is quite large and features a large window that lets in lots of natural light.
The fenced backyard is quite large despite there being an oversized 2-car garage in the back as well. You will find a private deck off the home with a privacy wall that is partially covered.
The home is close to Deer Meadow School which is grades 5 to 8. There are bus services from the school to the other schools in town making it very convenient for anyone having to walk to school. It's also a short drive to UpTowne Olds and The Cornerstone Shopping District. There are many playgrounds and walking paths in the area as well.
Location
Province AB
County Mountain View County
Zoning R1
Direction E
Rooms
Other Rooms 1
Basement Finished, Full
Interior
Interior Features Bar, Central Vacuum, High Ceilings, Laminate Counters, No Smoking Home, Pantry, Storage, Sump Pump(s)
Heating Forced Air, Natural Gas
Cooling None
Flooring Carpet, Vinyl
Fireplaces Number 1
Fireplaces Type Gas, Insert, Living Room, Masonry
Appliance Dishwasher, Dryer, Electric Stove, Garage Control(s), Microwave, Range, Refrigerator, Washer
Laundry In Basement
Exterior
Parking Features Double Garage Detached, On Street
Garage Spaces 2.0
Garage Description Double Garage Detached, On Street
Fence Fenced
Community Features Park, Playground, Schools Nearby, Shopping Nearby, Sidewalks, Street Lights, Walking/Bike Paths
Roof Type Asphalt Shingle
Porch Awning(s), Deck
Lot Frontage 56.01
Total Parking Spaces 4
Building
Lot Description Back Lane, Back Yard
Foundation Poured Concrete
Architectural Style Bi-Level
Level or Stories Bi-Level
Structure Type Vinyl Siding,Wood Frame
Others
Restrictions None Known
Tax ID 87369801
Ownership Private
Read Less



