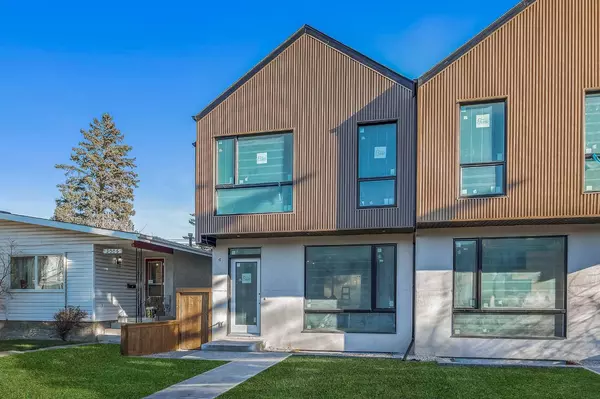For more information regarding the value of a property, please contact us for a free consultation.
3008 26A ST SW Calgary, AB T3E 2E2
Want to know what your home might be worth? Contact us for a FREE valuation!

Our team is ready to help you sell your home for the highest possible price ASAP
Key Details
Sold Price $1,005,000
Property Type Single Family Home
Sub Type Semi Detached (Half Duplex)
Listing Status Sold
Purchase Type For Sale
Square Footage 2,042 sqft
Price per Sqft $492
Subdivision Killarney/Glengarry
MLS® Listing ID A2094351
Sold Date 02/22/24
Style 2 Storey,Side by Side
Bedrooms 4
Full Baths 3
Half Baths 1
Originating Board Calgary
Year Built 2023
Annual Tax Amount $4,005
Tax Year 2023
Lot Size 3,124 Sqft
Acres 0.07
Property Description
Are you tired of the modern farmhouse look? Look no further! This brand new 3+1 bedroom home is a west coast finished masterpiece & offers over 2,800 sq ft of developed living space. The open main level presents hardwood floors, 10' ceilings & is drenched in natural light, showcasing a spacious dining area, gorgeous kitchen finished with quartz counter tops, waterfall island/eating bar, plenty of storage space & Frigidaire & Kitchen Aid stainless steel appliance package. Completing the main level is a mudroom & convenient 2 piece powder room. An elegant hardwood staircase leads to the second level which hosts 3 bedrooms, a flex area, 4 piece bath & laundry room. The primary bedroom is a true oasis, featuring a walk-in closet & secluded 5 piece ensuite with heated floors, dual sinks, relaxing soaker tub & separate shower. Basement development includes 9' ceilings, roughed-in in floor heat, a huge family/media room with wet bar, flex room which could be used as an office or home gym, fourth bedroom & 4 piece bath. Other notable features include roughed-in air conditioning, roughed in speakers, back yard with patio & access to the double detached garage with 18' wide garage door. This home is ideally located walking distance to Killarney Community Association & close to Killarney Rec Centre, schools, shopping, public transit & easy access to Richmond Road & Crowchild Trail.
Location
Province AB
County Calgary
Area Cal Zone Cc
Zoning DC
Direction W
Rooms
Other Rooms 1
Basement Finished, Full
Interior
Interior Features Breakfast Bar, Closet Organizers, Double Vanity, High Ceilings, Kitchen Island, No Animal Home, No Smoking Home, Open Floorplan, Quartz Counters, Recessed Lighting, Soaking Tub, Walk-In Closet(s)
Heating In Floor, Forced Air
Cooling Rough-In
Flooring Carpet, Hardwood, Tile
Fireplaces Number 1
Fireplaces Type Gas
Appliance Built-In Oven, Dishwasher, Freezer, Gas Cooktop, Microwave, Refrigerator
Laundry Upper Level
Exterior
Parking Features Double Garage Detached
Garage Spaces 2.0
Garage Description Double Garage Detached
Fence Fenced
Community Features Park, Playground, Pool, Schools Nearby, Shopping Nearby, Sidewalks, Street Lights, Tennis Court(s)
Roof Type Asphalt Shingle
Porch Patio
Lot Frontage 25.0
Exposure W
Total Parking Spaces 2
Building
Lot Description Back Lane, Back Yard, Front Yard, Landscaped, Rectangular Lot
Foundation Poured Concrete
Architectural Style 2 Storey, Side by Side
Level or Stories Two
Structure Type Metal Siding ,Stucco,Wood Frame
New Construction 1
Others
Restrictions None Known
Ownership Private
Read Less



