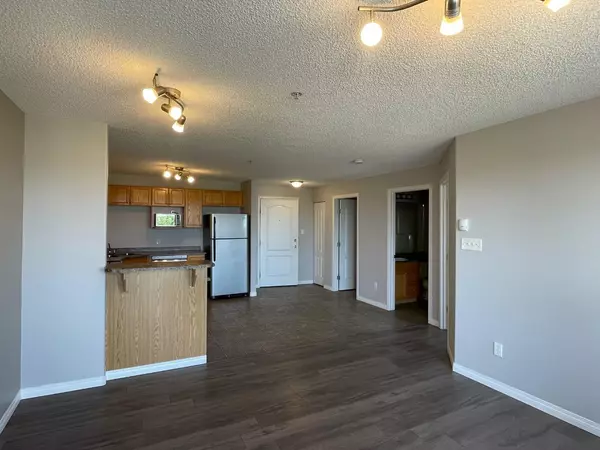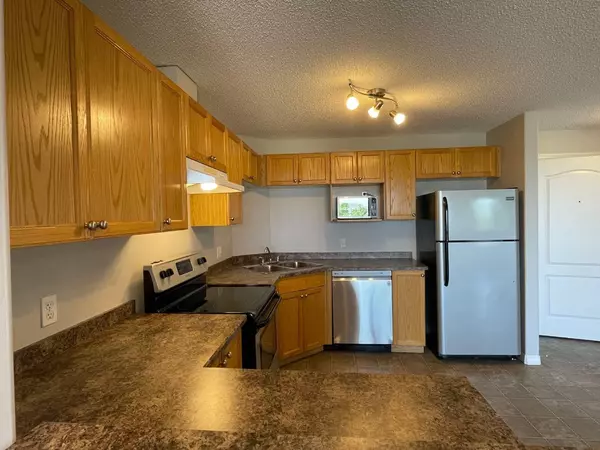For more information regarding the value of a property, please contact us for a free consultation.
330 Clareview Station DR NW ##1317 Edmonton, AB T5Y 0E6
Want to know what your home might be worth? Contact us for a FREE valuation!

Our team is ready to help you sell your home for the highest possible price ASAP
Key Details
Sold Price $127,000
Property Type Condo
Sub Type Apartment
Listing Status Sold
Purchase Type For Sale
Square Footage 612 sqft
Price per Sqft $207
Subdivision Clareview Town Centre
MLS® Listing ID A2062856
Sold Date 02/22/24
Style Low-Rise(1-4)
Bedrooms 1
Full Baths 1
Condo Fees $295/mo
Originating Board Central Alberta
Year Built 2007
Annual Tax Amount $1,200
Tax Year 2021
Property Description
Welcome to ownership in this stunning high-class condo building, featuring an L-shaped kitchen, comfortable living space, upgraded flooring, fresh paint, and TWO TITLED PARKING STALLS. Perfect for commuting to work downtown or for students of UofA, Grant MacEwan, or NAIT. Residents enjoy in-suite laundry, community fitness centre and a nice view from your patio. Couples and professionals will enjoy the immediate access to the Clareview Transit Centre with bus and LRT available. Additionally these condos are conveniently close to shopping, dining, and entertainment. Shop close to home at the Clareview Town Centre, a short 10-minute walk or ride the bus to Londonderry Mall, Smart Centres Edmonton, or to the nature trails along North Saskatchewan River. The Clareview Recreation Centre is within walking distance from the building as is home to the Clareview Public Library.
Location
Province AB
County Edmonton
Zoning RA8
Direction W
Rooms
Basement None
Interior
Interior Features No Smoking Home, Open Floorplan
Heating Hot Water, Natural Gas
Cooling None
Flooring Laminate, Linoleum
Appliance Dishwasher, Electric Stove, Microwave, Refrigerator, Washer/Dryer
Laundry In Unit
Exterior
Parking Features Owned, Stall
Garage Description Owned, Stall
Fence None
Community Features Schools Nearby, Shopping Nearby, Sidewalks, Street Lights
Amenities Available Fitness Center, Parking, Recreation Facilities, Service Elevator(s), Visitor Parking
Roof Type Asphalt Shingle,None
Accessibility Accessible Elevator Installed
Porch Balcony(s)
Exposure N
Total Parking Spaces 2
Building
Story 4
Foundation Poured Concrete
Architectural Style Low-Rise(1-4)
Level or Stories Multi Level Unit
Structure Type Stone,Vinyl Siding
Others
HOA Fee Include Common Area Maintenance,Gas,Heat,Professional Management,Reserve Fund Contributions,Sewer,Snow Removal,Trash,Water
Restrictions Pet Restrictions or Board approval Required
Tax ID 56107765
Ownership Private
Pets Allowed Restrictions
Read Less



