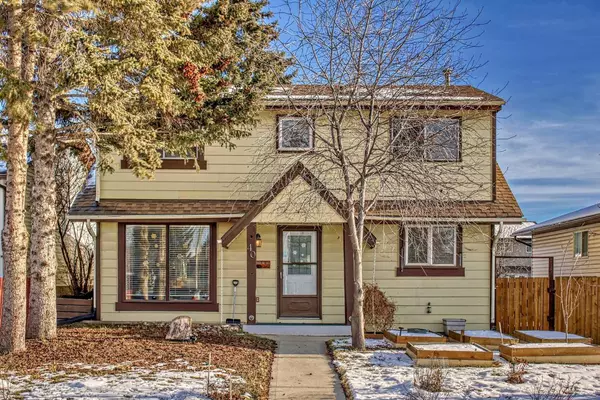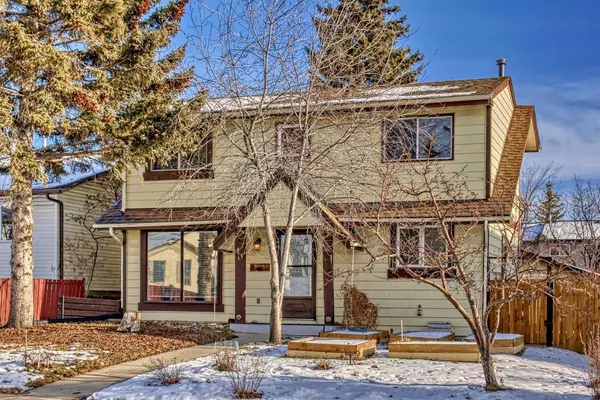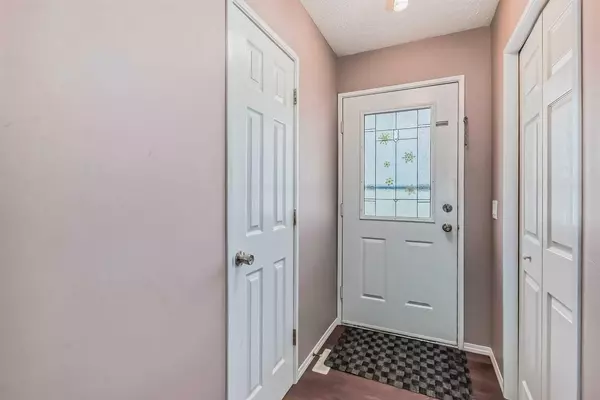For more information regarding the value of a property, please contact us for a free consultation.
40 Falconridge Close NE Calgary, AB T3J 1A7
Want to know what your home might be worth? Contact us for a FREE valuation!

Our team is ready to help you sell your home for the highest possible price ASAP
Key Details
Sold Price $510,500
Property Type Single Family Home
Sub Type Detached
Listing Status Sold
Purchase Type For Sale
Square Footage 1,209 sqft
Price per Sqft $422
Subdivision Falconridge
MLS® Listing ID A2105173
Sold Date 02/22/24
Style 2 Storey
Bedrooms 3
Full Baths 1
Half Baths 1
Originating Board Calgary
Year Built 1980
Annual Tax Amount $2,556
Tax Year 2023
Lot Size 4,838 Sqft
Acres 0.11
Property Description
Welcome to the epitome of timeless elegance and tranquility in the heart of Calgary. Nestled within the embrace of an older and settled Falconridge community, this enchanting residence presents a rare opportunity to experience the charm of a bygone era while enjoying the modern comforts of today. This 3 bed, 1.5 washroom house is a perfect starter home located close to schools, restaurants, shopping centre with an easy access to Stoney Trail, Metis Trail and Airport. The house is built on a RC-2 lot which gives you a traditional lot with a good size deck, double detached garage and RV parking pad. On the main floor you will get a good size living room on one side and kitchen and dining on the other side of the main floor. Living room leads to a closed area with hot tub & good lighting. As you move to the upper floor, you will 3 good size bedrooms along with a full bathroom.
This is more than a home; it's an invitation to be part of a community where generations have thrived, and where your future awaits. Don't miss the chance to make this enchanting property your own, and experience the timeless allure of living in an older, settled community in the heart of Calgary.
Location
Province AB
County Calgary
Area Cal Zone Ne
Zoning RC-2
Direction W
Rooms
Basement Full, Partially Finished
Interior
Interior Features Laminate Counters
Heating Forced Air
Cooling None
Flooring Carpet, Laminate
Appliance Dishwasher, Dryer, Electric Stove, Refrigerator, Washer
Laundry In Basement
Exterior
Parking Features Double Garage Detached, Off Street, RV Access/Parking
Garage Spaces 2.0
Garage Description Double Garage Detached, Off Street, RV Access/Parking
Fence Fenced
Community Features Park, Schools Nearby, Shopping Nearby, Street Lights
Roof Type Asphalt Shingle
Porch Deck
Lot Frontage 44.0
Exposure W
Total Parking Spaces 2
Building
Lot Description Back Yard
Foundation Poured Concrete
Architectural Style 2 Storey
Level or Stories Two
Structure Type Metal Siding ,Wood Frame
Others
Restrictions Encroachment,Utility Right Of Way
Tax ID 82732490
Ownership Private
Read Less



