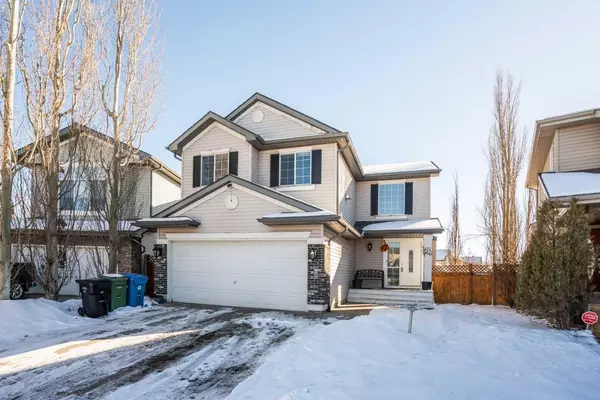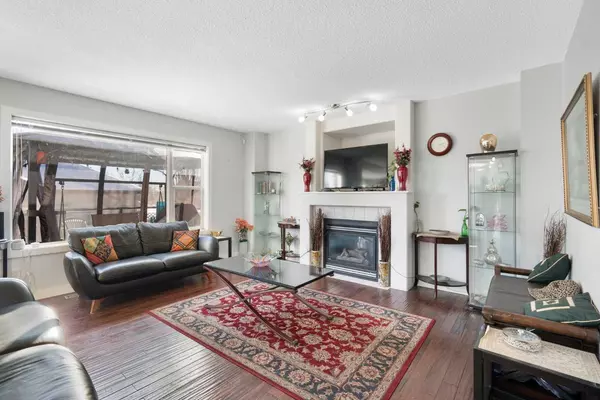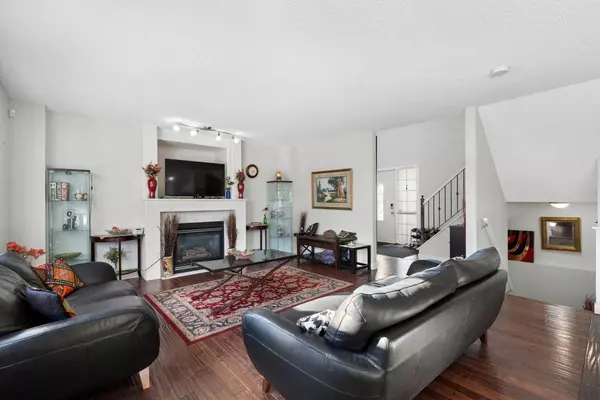For more information regarding the value of a property, please contact us for a free consultation.
221 Millview SQ SW Calgary, AB T2Y 3Y6
Want to know what your home might be worth? Contact us for a FREE valuation!

Our team is ready to help you sell your home for the highest possible price ASAP
Key Details
Sold Price $666,000
Property Type Single Family Home
Sub Type Detached
Listing Status Sold
Purchase Type For Sale
Square Footage 1,851 sqft
Price per Sqft $359
Subdivision Millrise
MLS® Listing ID A2107136
Sold Date 02/22/24
Style 2 Storey
Bedrooms 4
Full Baths 3
Half Baths 1
Originating Board Calgary
Year Built 2000
Annual Tax Amount $3,515
Tax Year 2023
Lot Size 5,285 Sqft
Acres 0.12
Property Description
Welcome to your dream home, located on a quiet street in the ‘newer' part of Millrise! This well-kept 2-storey gem boasts a grand 2-storey high ceiling over the tiled entrance foyer that flows into the open-concept style great room. The kitchen is a chef's delight featuring stainless-steel appliances, a corner pantry, granite counters, a center island with raised breakfast bar, and instant hot water. Natural light bathes the adjacent dining room and living room through large windows, which highlight the beautiful hardwood flooring and gas fireplace, creating a warm and inviting atmosphere. Other main floor amenities include laundry with sink, a convenient 2-piece bathroom and access to the double attached garage. Upstairs, the primary bedroom is a roomy retreat with a luxurious 4-piece ensuite and dual closets. Two other bedrooms, a full bathroom, and a bonus room with vaulted ceiling & gas fireplace complete the second floor, providing an ideal space for cozy family gatherings. The fully developed basement adds a whole other dimension. Perfect for entertaining, it offers a large rec room complete with electric fireplace and a gorgeous wet bar with granite counters, mini-fridge and its own dishwasher so there's no need for trips upstairs and down. The basement is complemented by a sizable fourth bedroom and a 4-piece bathroom.
Outside, is a south-facing pie-shaped lot, complete with a large deck and gazebo (included). It's the perfect setting for barbecues and family get-togethers, no matter the season…a great place to catch some rays in summer. This beautiful home is ideally located with schools and parks nearby along with numerous grocery stores, shops, restaurants and cafes. It's just a short walk to transit and there's easy access to major thoroughfares including MacLeod & Stoney Trails. Don't miss the opportunity to call this beautiful property home. Check out the photos and video tour and book your showing.
Location
Province AB
County Calgary
Area Cal Zone S
Zoning R-C1N
Direction N
Rooms
Other Rooms 1
Basement Finished, Full
Interior
Interior Features Breakfast Bar, Ceiling Fan(s), Granite Counters, Kitchen Island, No Animal Home, No Smoking Home, Open Floorplan, Pantry, Recessed Lighting, Vinyl Windows, Walk-In Closet(s), Wet Bar, Wired for Sound
Heating Forced Air, Natural Gas
Cooling None
Flooring Carpet, Ceramic Tile, Hardwood
Fireplaces Number 3
Fireplaces Type Basement, Electric, Family Room, Gas, Living Room, Recreation Room
Appliance Bar Fridge, Dishwasher, Electric Stove, Garage Control(s), Garburator, Microwave, Range Hood, Refrigerator, Washer/Dryer Stacked, Window Coverings
Laundry Main Level
Exterior
Parking Features Concrete Driveway, Double Garage Attached, Front Drive, Garage Door Opener, Garage Faces Front
Garage Spaces 2.0
Garage Description Concrete Driveway, Double Garage Attached, Front Drive, Garage Door Opener, Garage Faces Front
Fence Fenced
Community Features Park, Playground, Schools Nearby, Shopping Nearby, Sidewalks, Street Lights, Walking/Bike Paths
Roof Type Asphalt Shingle
Porch Deck
Lot Frontage 27.23
Exposure N
Total Parking Spaces 4
Building
Lot Description Back Yard, Front Yard, Lawn, Level, Pie Shaped Lot
Foundation Poured Concrete
Architectural Style 2 Storey
Level or Stories Two
Structure Type Brick,Vinyl Siding,Wood Frame
Others
Restrictions Easement Registered On Title,Restrictive Covenant,Utility Right Of Way
Tax ID 82873177
Ownership Private
Read Less



