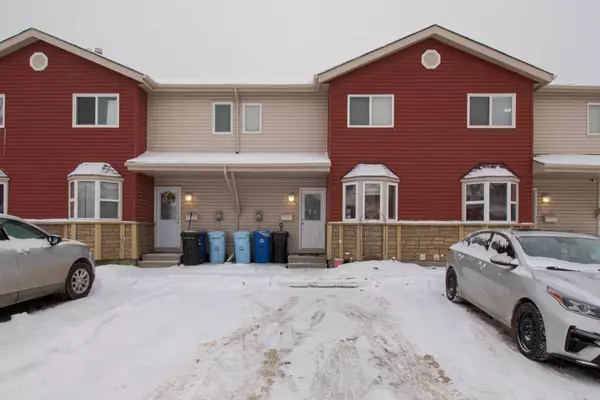For more information regarding the value of a property, please contact us for a free consultation.
161C DICKINS DR Fort Mcmurray, AB T9K 1R8
Want to know what your home might be worth? Contact us for a FREE valuation!

Our team is ready to help you sell your home for the highest possible price ASAP
Key Details
Sold Price $210,000
Property Type Townhouse
Sub Type Row/Townhouse
Listing Status Sold
Purchase Type For Sale
Square Footage 1,081 sqft
Price per Sqft $194
Subdivision Dickinsfield
MLS® Listing ID A2103872
Sold Date 02/21/24
Style 2 Storey
Bedrooms 3
Full Baths 1
Half Baths 1
Condo Fees $244
Originating Board Fort McMurray
Year Built 1982
Annual Tax Amount $882
Tax Year 2023
Property Description
Welcome to 161C Dickins Drive - a charming townhouse nestled in a great location! Step inside to discover a fully developed interior with an open concept floor plan that seamlessly connects the living and dining room areas, and a well appointed kitchen that has plenty of storage and counter space for all your meal prepping needs. Upstairs features a spacious primary bedroom, plus 2 additional good sized bedrooms and an updated 4 pc bathroom. The basement comes developed with updated flooring, laundry room, and a shop or storage area! Off the dining room is patio doors that lead you to your fully fenced in backyard, with a gate that allows you to be in close proximity to bus stops. Convenience is key with this property, as it's just steps away from bus stops, making commuting a breeze. Additionally, it is walking distance to schools, parks, walking trails, and essential amenities are within easy reach. This home also has central A/C and 2 assigned parking stalls right outside your front door. Get in touch today to schedule your personal tour!
Location
Province AB
County Wood Buffalo
Area Fm Northwest
Zoning R3
Direction NW
Rooms
Basement Finished, Full
Interior
Interior Features See Remarks
Heating Forced Air
Cooling Central Air
Flooring Carpet, Laminate, Vinyl, Wood
Appliance Central Air Conditioner, Freezer, Refrigerator, Stove(s), Washer/Dryer, Window Coverings
Laundry In Basement
Exterior
Parking Features Stall
Garage Description Stall
Fence Fenced
Community Features Park, Playground, Schools Nearby, Shopping Nearby
Amenities Available Other
Roof Type Asphalt Shingle
Porch See Remarks
Total Parking Spaces 2
Building
Lot Description Back Yard
Foundation Poured Concrete
Architectural Style 2 Storey
Level or Stories Two
Structure Type Vinyl Siding
Others
HOA Fee Include Maintenance Grounds,Professional Management,Reserve Fund Contributions,See Remarks,Snow Removal
Restrictions None Known
Tax ID 83263139
Ownership Private
Pets Allowed Call
Read Less



