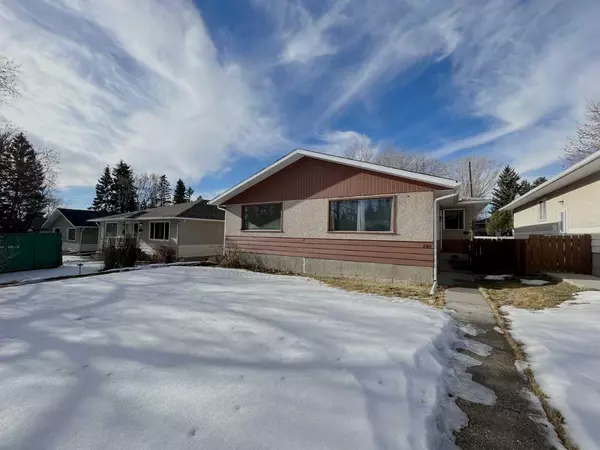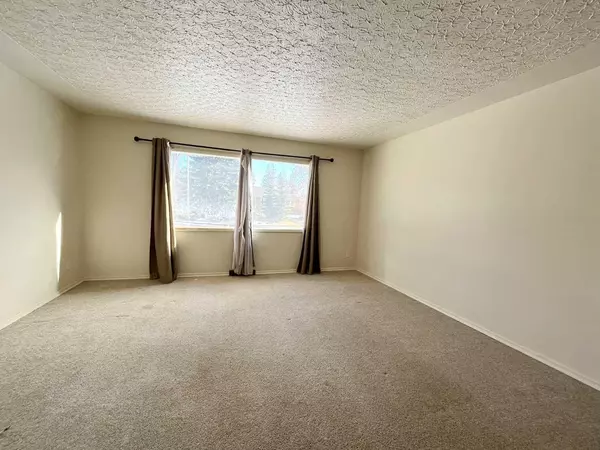For more information regarding the value of a property, please contact us for a free consultation.
3109 & 3111 42 ST SW Calgary, AB T3E 3M4
Want to know what your home might be worth? Contact us for a FREE valuation!

Our team is ready to help you sell your home for the highest possible price ASAP
Key Details
Sold Price $835,000
Property Type Multi-Family
Sub Type Full Duplex
Listing Status Sold
Purchase Type For Sale
Square Footage 1,855 sqft
Price per Sqft $450
Subdivision Glenbrook
MLS® Listing ID A2107762
Sold Date 02/21/24
Style Bungalow,Side by Side
Bedrooms 4
Full Baths 2
Originating Board Calgary
Year Built 1959
Annual Tax Amount $3,929
Tax Year 2023
Lot Size 5,750 Sqft
Acres 0.13
Property Description
OPEN HOUSE SUNDAY 12-2PM, FEB.18 2024. ATTENTION BUILDERS / DEVELOPERS / INVESTORS! side-by-side full duplex, LOT 50x115ft! or you can combine with lot “ 3113 $3115 42nd sw” for a total of 100x115 ft. Two lot are easy to merge into one lot/title (Pls ask a listing realtor for details) for mortage purpose. You still can keep it as an investment property, a full side-by-side duplex with side entrance to basement. Two addresses: 3109 42 ave sw and 3111 42 ave sw. Each location includes two bedrooms, a spacious living room, a kitchen and a full bathroom with an unfinished basement. The property with applicance sold as is. The location can't be beat, and it is within close walking distance of Glenbrook Elementary School, Calgary Christian School, and St. Thomas Aquinas Elementary School. Sports facilities at Optimist Athletic Park. LRT station – 1.5km. Mount Royal University – 2km.
Location
Province AB
County Calgary
Area Cal Zone W
Zoning R-C2
Direction E
Rooms
Basement Full, Unfinished
Interior
Interior Features Separate Entrance
Heating Forced Air, Natural Gas
Cooling None
Flooring Carpet, Laminate, Tile
Appliance See Remarks
Laundry In Basement
Exterior
Parking Features Stall
Garage Description Stall
Fence Fenced
Community Features Playground, Schools Nearby, Shopping Nearby, Sidewalks
Roof Type Asphalt Shingle
Porch None
Lot Frontage 50.0
Exposure E
Total Parking Spaces 2
Building
Lot Description Back Lane, Back Yard
Foundation Poured Concrete
Architectural Style Bungalow, Side by Side
Level or Stories One
Structure Type Brick,Wood Frame
Others
Restrictions None Known
Tax ID 83009667
Ownership Private
Read Less



