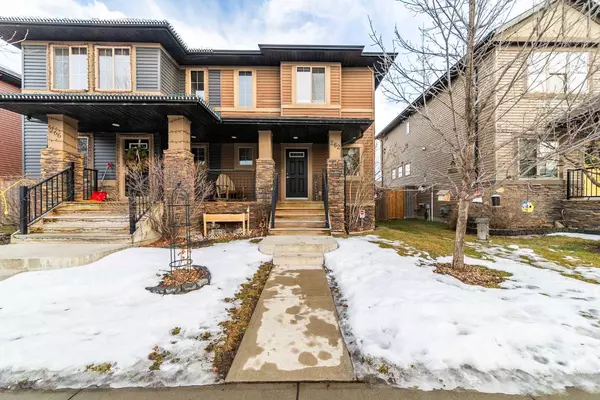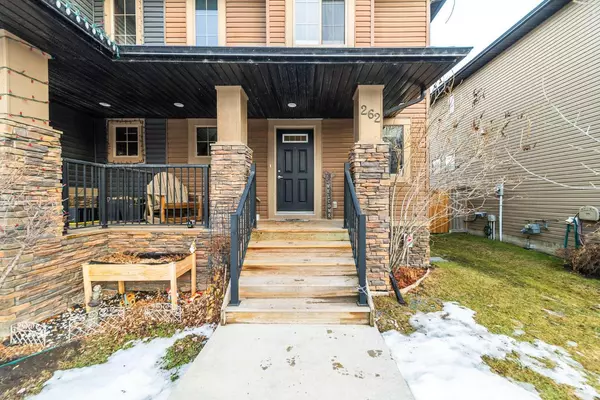For more information regarding the value of a property, please contact us for a free consultation.
262 Chaparral Valley DR SE Calgary, AB T2X 0M3
Want to know what your home might be worth? Contact us for a FREE valuation!

Our team is ready to help you sell your home for the highest possible price ASAP
Key Details
Sold Price $525,000
Property Type Single Family Home
Sub Type Semi Detached (Half Duplex)
Listing Status Sold
Purchase Type For Sale
Square Footage 1,416 sqft
Price per Sqft $370
Subdivision Chaparral
MLS® Listing ID A2105487
Sold Date 02/21/24
Style 2 Storey,Side by Side
Bedrooms 3
Full Baths 2
Half Baths 1
Originating Board Calgary
Year Built 2009
Annual Tax Amount $2,720
Tax Year 2023
Lot Size 2,744 Sqft
Acres 0.06
Property Description
Step into the heart of modern living with this gorgeous Chaparral home. It's not just a house; it's where comfort and style come together to create the perfect sanctuary. As you walk in, you'll feel the spaciousness created with the open concept floor plan - perfect for entertaining and relaxing. The kitchen is a chef's dream, with sleek granite countertops and upgraded appliances. Enjoy your morning coffee at the breakfast bar or host memorable dinner parties in the elegant dining area. The living room features a beautiful gas fireplace and a main floor office is perfect for those who work from home. Upstairs, you'll find a peaceful primary suite with a spa-like 3 pc ensuite and plenty of closet space. Two more bedrooms and a 4 pc bath ensure there's plenty of space for your growing family. The fully fenced East facing yard stays cool in the summer and the large deck means family BBQ's and summer entertaining. With a new hot water tank and new roof on the home and garage, this home is ready to move in. A double detached garage adds parking and storage space. But it's not just about the home itself; it's about the lifestyle. You'll have easy access to local amenities, great schools, and you are just steps from amazing green spaces and walking paths.
Location
Province AB
County Calgary
Area Cal Zone S
Zoning R-2M
Direction W
Rooms
Other Rooms 1
Basement Full, Unfinished
Interior
Interior Features Breakfast Bar, Built-in Features, Central Vacuum, Granite Counters, Kitchen Island, Open Floorplan, Walk-In Closet(s)
Heating Forced Air, Natural Gas
Cooling None
Flooring Carpet, Hardwood
Fireplaces Number 1
Fireplaces Type Gas
Appliance Dishwasher, Dryer, Garage Control(s), Gas Stove, Microwave, Range Hood, Refrigerator, Washer
Laundry Upper Level
Exterior
Parking Features Double Garage Detached
Garage Spaces 2.0
Garage Description Double Garage Detached
Fence Fenced
Community Features Playground, Schools Nearby, Shopping Nearby, Sidewalks, Walking/Bike Paths
Roof Type Asphalt Shingle
Porch Deck
Lot Frontage 26.71
Exposure W
Total Parking Spaces 2
Building
Lot Description Back Lane, Back Yard, Landscaped, Rectangular Lot
Foundation Poured Concrete
Architectural Style 2 Storey, Side by Side
Level or Stories Two
Structure Type Stone,Vinyl Siding,Wood Frame
Others
Restrictions Restrictive Covenant
Tax ID 82861546
Ownership Private
Read Less



