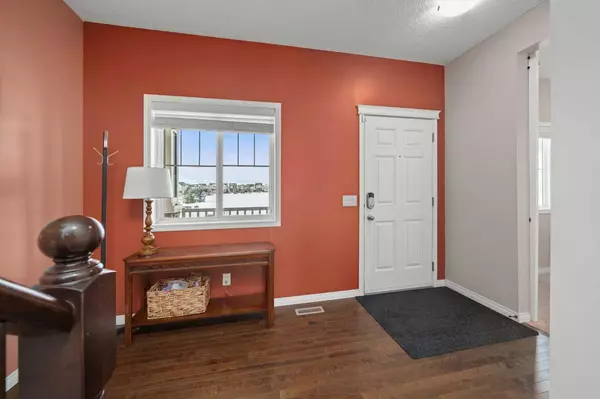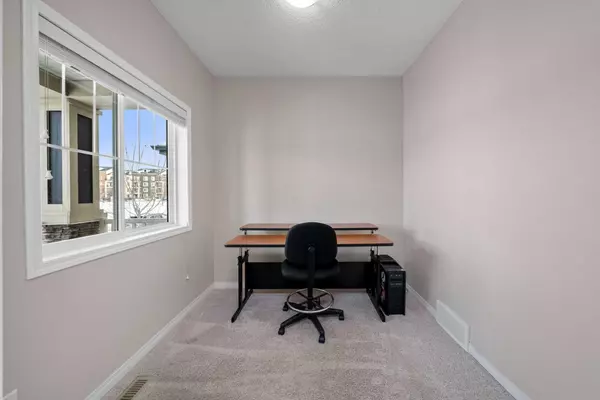For more information regarding the value of a property, please contact us for a free consultation.
160 Copperpond PARK SE Calgary, AB T2Z1J3
Want to know what your home might be worth? Contact us for a FREE valuation!

Our team is ready to help you sell your home for the highest possible price ASAP
Key Details
Sold Price $560,000
Property Type Single Family Home
Sub Type Detached
Listing Status Sold
Purchase Type For Sale
Square Footage 1,678 sqft
Price per Sqft $333
Subdivision Copperfield
MLS® Listing ID A2108049
Sold Date 02/21/24
Style 2 Storey
Bedrooms 3
Full Baths 2
Half Baths 1
Originating Board Calgary
Year Built 2013
Annual Tax Amount $3,108
Tax Year 2023
Lot Size 3,347 Sqft
Acres 0.08
Property Description
Welcome to your new home in the desired community of Copperfield. This wonderfully maintained home is situated on a quiet street facing greenspace and a park for the kids to play! Upon walking up to the home, you will notice the curb appeal that the oversized front porch provides. You will be greeted by a large foyer at the front of the home that is complimented by a private, sun-filled office/den. The well situated kitchen featuring stone countertops and stainless steel appliances allows you to entertain and cook while watching the kids play and socializing with guests. Warm up by your cozy, gas fireplace on the chilly evenings! Upstairs you will find a spacious master bedroom which boasts a walk-in closet and grand ensuite with a double vanity. Completing the 2nd level are two secondary bedrooms which share another full sized bathroom. The basement has the perfect layout for future development. The sunny backyard is a gardeners delight with ample sunlight and a portable greenhouse! It also provides the perfect spot for summer BBQs, bonfires, playground equipment and outdoor yards games! Call your favourite realtor for a private viewing today! Don't miss out on this beautiful home! Happy viewing!
Location
Province AB
County Calgary
Area Cal Zone Se
Zoning R-1N
Direction NW
Rooms
Other Rooms 1
Basement Full, Unfinished
Interior
Interior Features Breakfast Bar, Built-in Features, Double Vanity
Heating Forced Air, Natural Gas
Cooling Central Air
Flooring Carpet, Ceramic Tile, Hardwood
Fireplaces Number 1
Fireplaces Type Gas
Appliance Central Air Conditioner, Dishwasher, Electric Oven, Microwave Hood Fan, Refrigerator
Laundry Upper Level
Exterior
Parking Features Off Street
Garage Description Off Street
Fence Fenced
Community Features None
Roof Type Asphalt Shingle
Porch Deck, Front Porch
Lot Frontage 29.99
Exposure NW
Total Parking Spaces 2
Building
Lot Description Back Lane, Front Yard, Level
Foundation Poured Concrete
Architectural Style 2 Storey
Level or Stories Two
Structure Type Vinyl Siding
Others
Restrictions Easement Registered On Title
Tax ID 82877651
Ownership Private
Read Less



