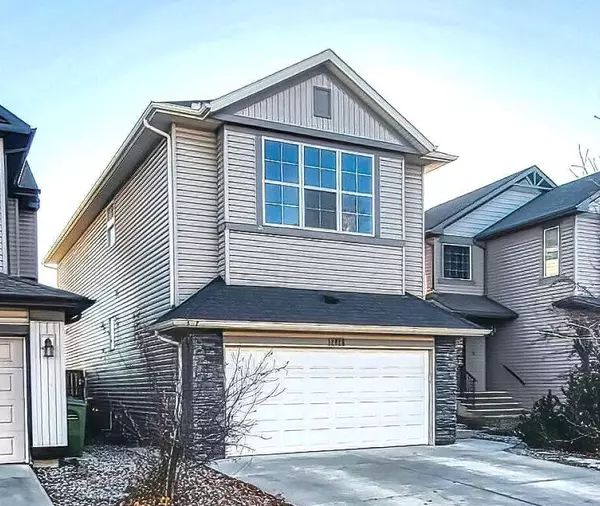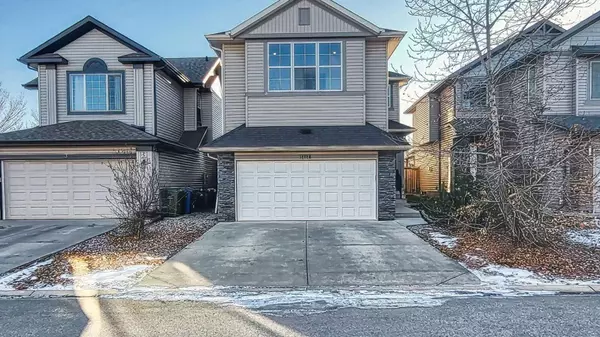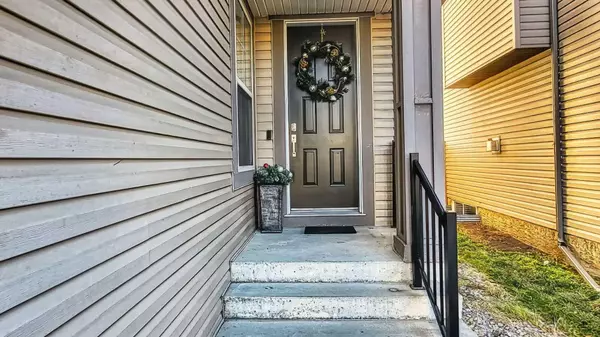For more information regarding the value of a property, please contact us for a free consultation.
7 Cranridge CRES SE Calgary, AB T3M 0J3
Want to know what your home might be worth? Contact us for a FREE valuation!

Our team is ready to help you sell your home for the highest possible price ASAP
Key Details
Sold Price $750,000
Property Type Single Family Home
Sub Type Detached
Listing Status Sold
Purchase Type For Sale
Square Footage 2,291 sqft
Price per Sqft $327
Subdivision Cranston
MLS® Listing ID A2096901
Sold Date 02/20/24
Style 2 Storey
Bedrooms 4
Full Baths 3
Half Baths 1
HOA Fees $14/ann
HOA Y/N 1
Originating Board Calgary
Year Built 2007
Annual Tax Amount $4,077
Tax Year 2023
Lot Size 4,628 Sqft
Acres 0.11
Property Description
Welcome home and indulge in luxury at this elegant and stunning home in the family-friendly community of Cranston. This lovely home greets you with an impressive 8-FOOT DOOR at the entrance and OPEN TO ABOVE FOYER accented by an awesome 8-FT. CHANDELIER. The front FLEX ROOM (currently used as a formal dining room) could easily be converted into an office, gym, kid's playroom or another living room. The mudroom that leads to the double attached garage has a built-in bench and storage cabinet for coats and shoes. The main floor boasts of 8-FOOT DOORS, 9-FOOT CEILINGS , gorgeous NEW LAMINATE FLOORING and an OPEN FLOOR PLAN that is perfect for entertaining. Impress everyone with your NEWLY RENOVATED WHITE KITCHEN (2023) with all the bells and whistles! It features a huge CENTRE ISLAND WITH QUARTZ COUNTERTOPS, UNDER MOUNT SILGRANIT SINK, TOUCH-SENSITIVE KITCHEN FAUCET, TWO-TONE CABINETS, CORNER PANTRY, TOP OF THE LINE STAINLESS STEEL APPLIANCES including a SMART REFRIGERATOR, a brand new GAS STOVE and FUNNEL-TYPE HIGH EFFICIENCY HOOD FAN. The Dining room is SURROUNDED BY WINDOWS and has IMPRESSIVE TRAY CEILINGS. Up the STAIRCASE WITH STAINLESS STEEL RAILINGS is the huge Master bedroom with VAULTED CEILINGS, a large walk-in closet and awesome 5-piece ENSUITE FEATURING A JETTED CORNER TUB, SEPARATE SHOWER, DOUBLE SINKS AND TONS OF DRAWERS. The second level also includes 2 more spacious bedrooms, a 4-piece bathroom, the laundry room and the SUPER WIDE BONUS ROOM also WITH VAULTED CEILINGS. The partly-finished basement comes with 9-FOOT CEILINGS, another 4-piece BATHROOM WITH HEATED FLOORS, a FOURTH BEDROOM with two double French doors to a HUGE WALK-IN CLOSET, a STORAGE ROOM and a lot more room for your creative ideas. The entire home has FRESH NEW PAINT THROUGHOUT and all carpets have been professionally shampooed. The EXTRA LARGE DECK with a GAS LINE TO THE BARBECUE is great for summer parties and so is the handy SHED for all the backyard equipment. This home is perfectly located within a short walk to the Sobeys grocery, Medical Offices, strip mall, Century Hall community centre, tennis courts, schools and the AWESOME RIDGE PATHWAY OVERLOOKING THE BOW RIVER, FISH CREEK PARK AND MOUNTAINS on the west. This home is available for QUICK POSSESSION so hurry, book your showing today!
Location
Province AB
County Calgary
Area Cal Zone Se
Zoning R-1N
Direction N
Rooms
Other Rooms 1
Basement Full, Partially Finished
Interior
Interior Features Breakfast Bar, Built-in Features, Central Vacuum, Chandelier, Closet Organizers, Crown Molding, High Ceilings, Jetted Tub, Kitchen Island, No Smoking Home, Open Floorplan, Pantry, Quartz Counters, Recessed Lighting, Soaking Tub, Storage, Tray Ceiling(s), Vaulted Ceiling(s), Vinyl Windows, Walk-In Closet(s)
Heating Fireplace(s), Forced Air
Cooling None
Flooring Carpet, Ceramic Tile, Laminate
Fireplaces Number 1
Fireplaces Type Gas, Great Room
Appliance Dishwasher, Dryer, Garage Control(s), Gas Range, Microwave, Range Hood, Refrigerator, Washer, Window Coverings
Laundry Upper Level
Exterior
Parking Features Double Garage Attached, Garage Door Opener, Garage Faces Front
Garage Spaces 2.0
Carport Spaces 2
Garage Description Double Garage Attached, Garage Door Opener, Garage Faces Front
Fence Fenced
Community Features Clubhouse, Park, Playground, Schools Nearby, Shopping Nearby, Sidewalks, Street Lights, Tennis Court(s), Walking/Bike Paths
Amenities Available Clubhouse, Gazebo, Park, Party Room, Picnic Area, Playground, Racquet Courts, Recreation Facilities, Recreation Room
Roof Type Asphalt Shingle
Porch Deck
Lot Frontage 33.53
Exposure N
Total Parking Spaces 4
Building
Lot Description Back Yard, Cleared, Close to Clubhouse, Irregular Lot, Level, Street Lighting
Foundation Poured Concrete
Architectural Style 2 Storey
Level or Stories Two
Structure Type Stone,Vinyl Siding
Others
Restrictions None Known
Tax ID 83216692
Ownership Private
Read Less



