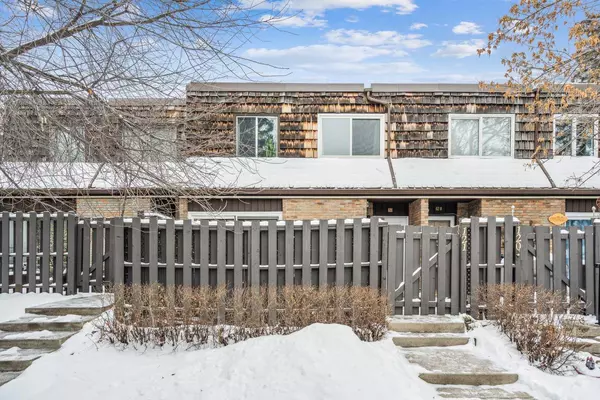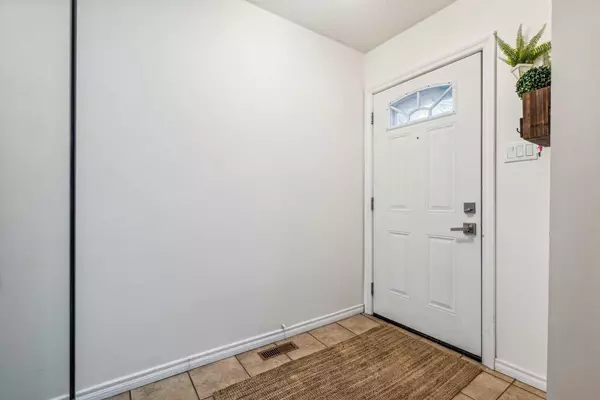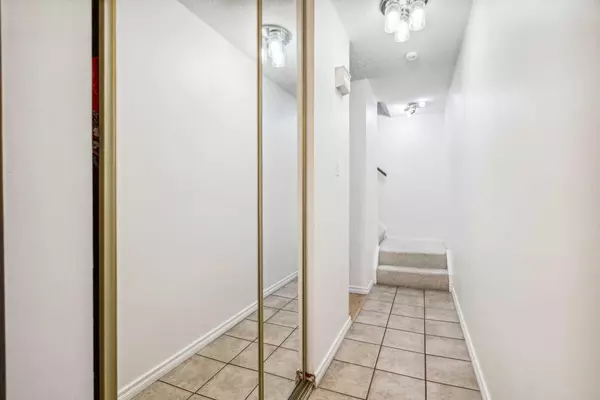For more information regarding the value of a property, please contact us for a free consultation.
210 86 AVE SE #121 Calgary, AB T2H 1N6
Want to know what your home might be worth? Contact us for a FREE valuation!

Our team is ready to help you sell your home for the highest possible price ASAP
Key Details
Sold Price $371,000
Property Type Townhouse
Sub Type Row/Townhouse
Listing Status Sold
Purchase Type For Sale
Square Footage 1,011 sqft
Price per Sqft $366
Subdivision Acadia
MLS® Listing ID A2106422
Sold Date 02/20/24
Style 2 Storey
Bedrooms 2
Full Baths 1
Condo Fees $365
Originating Board Calgary
Year Built 1970
Annual Tax Amount $1,537
Tax Year 2023
Property Description
**OPEN HOUSE CANCELLED**Welcome to this little treasure of a home. This 2 bed, 1 bath home features an incredible layout, and lots of space for entertaining. Upon entering, you'll find a front entry with tile flooring and a designated front hall closet. The tile transitions to laminate floors in the spacious living area, featuring amazing square footage to entertain or enjoy a cozy night in. You'll love the natural sunlight that floods the space with the west facing vinyl sliding glass doors. Off the living area is a dining room and galley style kitchen with stainless steel appliances. Upstairs you'll find a fully renovated 4-piece bath, with beautiful white tile and dark wood finishes. Two large bedrooms and a linen closet complete the upper floor. Downstairs is fully developed in its original style, and features a large rec space, and incredible storage area, as well as an appointed laundry room. Enjoy access to the private front yard through newly installed vinyl sliding doors that let in amazing light into your spacious living room. You'll love this private, and fully fenced space where you can entertain and enjoy BBQs with friends and family. Located in the heart of shopping, schools, supermarkets, coffee shops and restaurants, this row home is perfectly situated in the community of Acadia. With easy access to major road systems like Deerfoot, MacLeod Trail and Glenmore Trail, and only a 17-minute commute to the heart of Calgary's downtown core this home is an incredible option for commuters. If driving isn't an option, Heritage CTrain station is only a 10-minute walk away. Perfect for the first-time home buyer, investor or young couple or family, this home offers an incredible opportunity for any type of buyer. Schedule your private viewing today!
Location
Province AB
County Calgary
Area Cal Zone S
Zoning M-CG d44
Direction W
Rooms
Basement Finished, Full
Interior
Interior Features No Smoking Home
Heating Forced Air
Cooling None
Flooring Carpet, Ceramic Tile, Laminate
Appliance Dishwasher, Dryer, Electric Range, Microwave, Range Hood, Refrigerator, Washer, Window Coverings
Laundry In Basement
Exterior
Parking Features Off Street, Stall
Garage Description Off Street, Stall
Fence Fenced
Community Features Park, Playground, Schools Nearby, Shopping Nearby, Street Lights, Walking/Bike Paths
Amenities Available Park, Parking, Playground
Roof Type Tar/Gravel
Porch Enclosed
Exposure W
Total Parking Spaces 1
Building
Lot Description Front Yard
Foundation Poured Concrete
Architectural Style 2 Storey
Level or Stories Two
Structure Type Brick,Cedar,Wood Frame,Wood Siding
Others
HOA Fee Include Amenities of HOA/Condo,Common Area Maintenance,Insurance,Maintenance Grounds,Parking,Professional Management,Reserve Fund Contributions,Snow Removal,Trash
Restrictions Easement Registered On Title
Ownership Private
Pets Allowed Restrictions, Yes
Read Less



