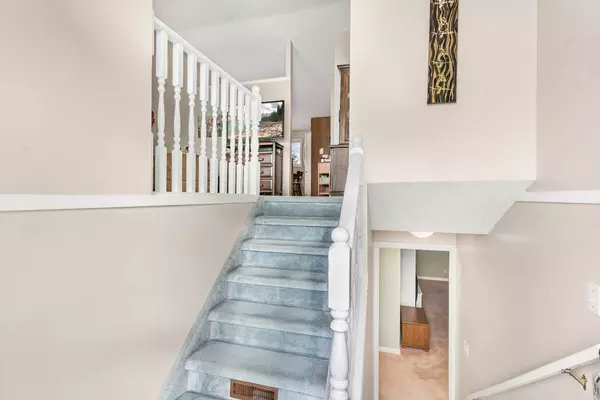For more information regarding the value of a property, please contact us for a free consultation.
331 Riverglen DR SE Calgary, AB T2C 3T2
Want to know what your home might be worth? Contact us for a FREE valuation!

Our team is ready to help you sell your home for the highest possible price ASAP
Key Details
Sold Price $541,000
Property Type Single Family Home
Sub Type Detached
Listing Status Sold
Purchase Type For Sale
Square Footage 1,014 sqft
Price per Sqft $533
Subdivision Riverbend
MLS® Listing ID A2108234
Sold Date 02/20/24
Style Bi-Level
Bedrooms 4
Full Baths 2
Originating Board Calgary
Year Built 1988
Annual Tax Amount $2,595
Tax Year 2023
Lot Size 4,241 Sqft
Acres 0.1
Property Description
WOW! Take a look at this MINT CONDITION BI-LEVEL DETACHED HOME in the sought-after community of Riverbend, SE Calgary! This gorgeous home sits on a SPACIOUS RECTANGULAR LOT and boasts over 1,900 SQUARE FEET OF FULLY DEVELOPED LIVING SPACE (1,014 SQ FT above grade + 889 SQ FT below grade) with 4 BEDROOMS and 2 BATHROOMS! Countless upgrades/updates here including: NEW HIGH EFFICIENCY FURNACE (October 2021), ALL NEW ASPHALT SHINGLES (December 2023), ALL NEW VINYL SIDING (February 2024), NEW GARAGE DOOR (January 2024), TANKLESS HOT WATER ON DEMAND SYSTEM (2010), WATER SOFTENER SYSTEM (2010), VINYL WINDOWS (2009, main floor), and SOARING VAULTED CEILINGS! Out in the FULLY FENCED, PRIVATE, NORTH-FACING BACKYARD you will find a WEATHERPROOFED DECK (with BBQ GAS LINE/HOOKUP), OVERSIZED DOUBLE DETACHED GARAGE, SHED and UNDER-DECK STORAGE. Meticulously well kept, inside and out! Pride of ownership is evident here! Don't miss out, CALL NOW!
Location
Province AB
County Calgary
Area Cal Zone Se
Zoning R-C2
Direction S
Rooms
Basement Finished, Full, Walk-Up To Grade
Interior
Interior Features High Ceilings, Laminate Counters, See Remarks, Separate Entrance, Storage, Vaulted Ceiling(s), Vinyl Windows
Heating Central, Forced Air
Cooling None
Flooring Carpet, Laminate, Linoleum
Appliance Dishwasher, Dryer, Garage Control(s), Instant Hot Water, Microwave Hood Fan, Other, Oven, Refrigerator, See Remarks, Stove(s), Tankless Water Heater, Washer, Water Softener, Window Coverings
Laundry In Basement, Laundry Room, Lower Level
Exterior
Parking Features Alley Access, Covered, Double Garage Detached, Enclosed, Garage Door Opener, Garage Faces Rear, Oversized, Rear Drive, Secured, See Remarks, Side By Side
Garage Spaces 2.0
Garage Description Alley Access, Covered, Double Garage Detached, Enclosed, Garage Door Opener, Garage Faces Rear, Oversized, Rear Drive, Secured, See Remarks, Side By Side
Fence Fenced
Community Features Other, Park, Playground, Schools Nearby, Shopping Nearby, Sidewalks, Street Lights
Roof Type Asphalt Shingle
Porch Deck, See Remarks
Lot Frontage 43.18
Exposure N,S
Total Parking Spaces 2
Building
Lot Description Back Lane, Back Yard, Front Yard, Lawn, Landscaped, Other, Private, Rectangular Lot, See Remarks
Foundation Poured Concrete
Architectural Style Bi-Level
Level or Stories Bi-Level
Structure Type Vinyl Siding,Wood Frame
Others
Restrictions None Known
Tax ID 82663536
Ownership Private
Read Less



