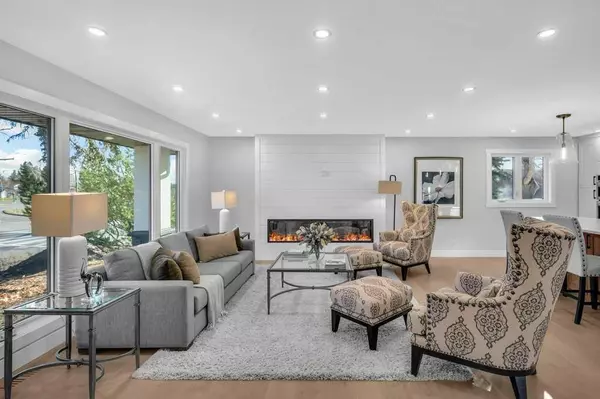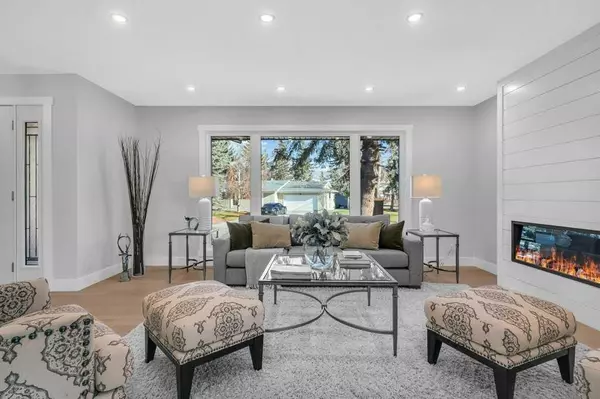For more information regarding the value of a property, please contact us for a free consultation.
780 Willamette DR SE Calgary, AB T2J 3A7
Want to know what your home might be worth? Contact us for a FREE valuation!

Our team is ready to help you sell your home for the highest possible price ASAP
Key Details
Sold Price $1,350,000
Property Type Single Family Home
Sub Type Detached
Listing Status Sold
Purchase Type For Sale
Square Footage 2,467 sqft
Price per Sqft $547
Subdivision Willow Park
MLS® Listing ID A2097956
Sold Date 02/20/24
Style 2 Storey
Bedrooms 5
Full Baths 4
Half Baths 1
Originating Board Calgary
Year Built 1972
Annual Tax Amount $4,278
Tax Year 2023
Lot Size 8,632 Sqft
Acres 0.2
Property Description
Every once in a while a LUXURY HOME in a desirable community with a PERFECT LAYOUT comes to market...This is one of those rare homes. CUSTOM LUXURY RENOVATION ~ 4 BEDROOMS UP ~ 4.5 BATHS INCLUDING 3 FULL BATHROOMS UPSTAIRS ~ UPSTAIRS LAUNDRY ~ ATTACHED TRIPLE CAR GARAGE ~ 25 FOOT KITCHEN ~ RV PARKING ~ WONDERFUL LOCATION WITHIN THIS GOLF SIDE ESTATE COMMUNITY! No expense was spared in the transformation and modernization of this spectacular home blending beauty, function and peace of mind! Gorgeous curb appeal on a corner lot with neighbours boasting daily..."WE ABSOLUTELY LOVE THIS HOME"! A 34' wide aggregate driveway leads to your FINISHED/INSULATED TRIPLE CAR GARAGE...with enough space for the daily drivers and a few toys ;) + Extra RV parking + belt drive garage door openers with smartphone capability. If the triple garage and exterior doesn't sell you on it...come inside! Discover a stunning interior...YES!... 100% wow factor...YES!...but travel through and you will find..."ONE OF THE SINGLE MOST FUNCTIONAL LAYOUTS A LUXURY HOME CAN PROVIDE." An 80' fireplace creates a beautiful focal point and a warm atmosphere in the inviting living room. Open to a custom galley kitchen w/Premium features including an industrial-sized Frigidaire gallery fridge/freezer combo, built-in appliances, glass top cooktop, a 36; Ancona built-in hood fan, pot filler, full-height cabinets, pantry and a MASSIVE 10 FOOT centre island with room for all. Entertaining is the focus of the casually elegant dining room with a built-in serving station that includes a beverage fridge and extra storage and sits just off the at grade exterior patio for summer bbq's and chilling out. LARGE mudroom off the triple garage w/built-in storage + privately tucked away powder room for guests + a MAIN FLOOR OFFICE. Head upstairs and you'll find a second floor w/4 FULL BEDROOMS...3 FULL BATHROOMS...2 ENSUITES and Finally...UPSTAIRS LAUNDRY! A true owner's sanctuary awaits with ample space for king-sized furniture, a custom walk-in closet and a lavish ensuite boasting dual sinks, an oversized free-standing soaker tub and a huge, fully tiled rain shower + a private water closet. The second bedroom (former master) has it's own bathroom...and the other 2 bedrooms share a full bathroom with a secondary door between the shower and sink area. Head downstairs and you'll find a very large REC Room, full bath, Bar and stylish glass encased feature wine cellar + tonnes of storage for your families needs. Hot water on demand, High effecient furnace, 2lb spray foam garage roof insulation. This extraordinary 1-OF-A-KIND ESTATE is situated in a quiet, much sought after neighbourhood within walking distance to schools, several parks plus mere minutes to Willow Park Golf and Country Club, Southcentre Mall, Willow Park Shopping Village, The Trico Centre, Fish Creek Park and easy access to major thoroughfares for a quick and easy commute. Do not wait...CALL YOUR REALTOR TODAY!
Location
Province AB
County Calgary
Area Cal Zone S
Zoning R-C1
Direction E
Rooms
Other Rooms 1
Basement Finished, Full
Interior
Interior Features Breakfast Bar, Built-in Features, Chandelier, Closet Organizers, Double Vanity, Kitchen Island, Open Floorplan, Recessed Lighting, Soaking Tub, Stone Counters, Storage, Tankless Hot Water, Walk-In Closet(s), Wet Bar
Heating Forced Air, Natural Gas
Cooling None
Flooring Carpet, Hardwood, Tile
Fireplaces Number 1
Fireplaces Type Electric, Living Room
Appliance Bar Fridge, Built-In Oven, Dishwasher, Electric Cooktop, Garage Control(s), Microwave, Refrigerator, Wine Refrigerator
Laundry Upper Level
Exterior
Parking Features Driveway, RV Access/Parking, Triple Garage Attached
Garage Spaces 3.0
Garage Description Driveway, RV Access/Parking, Triple Garage Attached
Fence Fenced
Community Features Golf, Park, Playground, Schools Nearby, Shopping Nearby, Walking/Bike Paths
Roof Type Asphalt Shingle
Porch Patio
Lot Frontage 80.88
Total Parking Spaces 8
Building
Lot Description Back Yard, Front Yard, Landscaped
Foundation Poured Concrete
Architectural Style 2 Storey
Level or Stories 2 and Half Storey
Structure Type Stone,Stucco,Wood Frame
Others
Restrictions None Known
Tax ID 82987368
Ownership Private
Read Less



