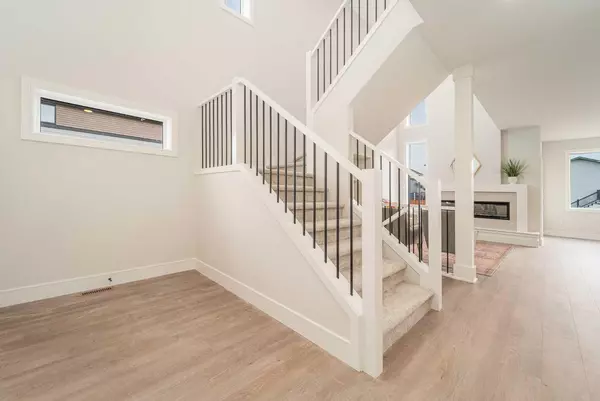For more information regarding the value of a property, please contact us for a free consultation.
15 Miners RD W Lethbridge, AB T1J 5T9
Want to know what your home might be worth? Contact us for a FREE valuation!

Our team is ready to help you sell your home for the highest possible price ASAP
Key Details
Sold Price $599,900
Property Type Single Family Home
Sub Type Detached
Listing Status Sold
Purchase Type For Sale
Square Footage 1,728 sqft
Price per Sqft $347
Subdivision Copperwood
MLS® Listing ID A2098475
Sold Date 02/20/24
Style 2 Storey
Bedrooms 3
Full Baths 2
Half Baths 1
Originating Board Lethbridge and District
Year Built 2023
Annual Tax Amount $1,213
Tax Year 2023
Lot Size 4,788 Sqft
Acres 0.11
Property Description
Welcome to your dream home in the heart of Copperwood, where luxury and functionality come together in the stunning Addison floor plan by Stranville Living Master Builder. This brand-new, two-storey residence boasts over 1700 square feet of meticulously designed living space and includes a triple car garage, setting a new standard for modern living. As you enter, the grandeur of the open-to-above staircase immediately captures your attention, creating an inviting and spacious atmosphere on the main floor. The unique open concept living area seamlessly connects the kitchen, dining, and living spaces, providing the perfect backdrop for entertaining and everyday living. The kitchen, a true culinary masterpiece, features Stranville Living's signature selections, including a paneled Fisher and Paykel fridge, a concealed dishwasher, an induction cooktop, and built-in oven and microwave. The large walk-in pantry ensures you have ample storage space, while the adjacent coat closet and powder room add convenience to your daily routine. With direct access to the triple car garage, your home is designed for both style and practicality. The living room is a magnificent space highlighted by a beautiful electric fireplace with a custom mantle, creating a cozy focal point for gatherings with family and friends. Venture upstairs to discover a thoughtfully laid-out second floor that includes a bonus room and three bedrooms. The four-piece bathroom on this level features a unique layout, incorporating main floor laundry for added convenience. The primary bedroom is a sanctuary of comfort, boasting a spacious walk-in closet and a luxurious ensuite. The ensuite is adorned with dual vanities and a walk-in, tiled shower, offering a spa-like experience within the comforts of your own home. The basement awaits your personal touch, providing an opportunity to customize and create a space that suits your unique lifestyle and needs. Situated just minutes away from Coalbanks Elementary, this home combines elegance, practicality, and convenience in a coveted location.
Location
Province AB
County Lethbridge
Zoning R-CL
Direction W
Rooms
Other Rooms 1
Basement Full, Unfinished
Interior
Interior Features Open Floorplan, Pantry, Quartz Counters, Sump Pump(s), Walk-In Closet(s)
Heating Forced Air
Cooling None
Flooring Carpet, Laminate, Tile
Fireplaces Number 1
Fireplaces Type Electric
Appliance Built-In Oven, Dishwasher, Induction Cooktop, Microwave, Refrigerator
Laundry Main Level
Exterior
Parking Features Triple Garage Attached
Garage Spaces 3.0
Garage Description Triple Garage Attached
Fence None
Community Features Lake, Park, Playground, Schools Nearby, Shopping Nearby, Sidewalks, Street Lights, Walking/Bike Paths
Roof Type Asphalt Shingle
Porch Front Porch
Lot Frontage 42.0
Total Parking Spaces 6
Building
Lot Description Back Yard
Foundation Poured Concrete
Architectural Style 2 Storey
Level or Stories Two
Structure Type Vinyl Siding
New Construction 1
Others
Restrictions None Known
Tax ID 83379582
Ownership Private
Read Less



