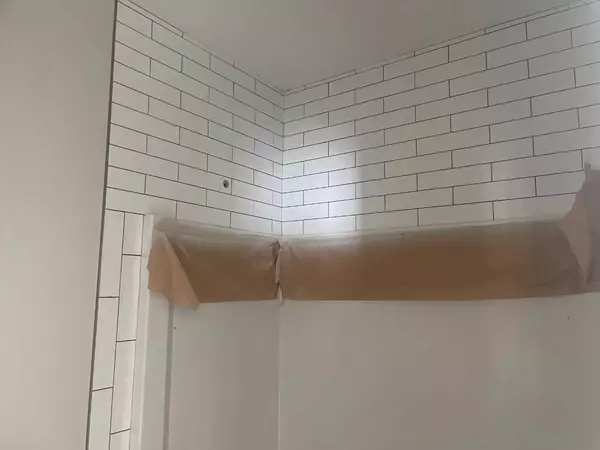For more information regarding the value of a property, please contact us for a free consultation.
3 Ian WAY Sylvan Lake, AB T4S 0V3
Want to know what your home might be worth? Contact us for a FREE valuation!

Our team is ready to help you sell your home for the highest possible price ASAP
Key Details
Sold Price $395,000
Property Type Single Family Home
Sub Type Detached
Listing Status Sold
Purchase Type For Sale
Square Footage 1,055 sqft
Price per Sqft $374
Subdivision Iron Gate
MLS® Listing ID A2095514
Sold Date 02/20/24
Style Bungalow
Bedrooms 2
Full Baths 2
Originating Board Central Alberta
Year Built 2023
Tax Year 2023
Lot Size 4,220 Sqft
Acres 0.1
Property Description
Brand new plan offered by Pardy Custom Homes. Practicality, charm and versatility describe this contemporary bungalow. Large covered front porch complimented with stonework greets you as your enter this custom home. Gorgeous wood inspired metal soffit adds a touch of modern class. This functional plan utilizes space efficiently and creates warm and cozy spots for family gatherings. Vinyl plank floor adorn the main floor, perfect for allergies, pets and ease of clean up. Large foyer with access to master bedroom featuring large walk in closet and 3 piece ensuite. 9 foot ceilings make this home feel airy and large. A 4 piece bath and additional bedroom are tucked away from main living area. Kitchen features gorgeous white cabinets with quartz countertops for the chef of the family. Neutral colors throughout. Access to the future planned deck from dining area. Downstairs is awaiting your personal touches. Plenty of room for a garage.
Location
Province AB
County Red Deer County
Zoning R5
Direction S
Rooms
Basement Full, Unfinished
Interior
Interior Features Quartz Counters, Walk-In Closet(s)
Heating Forced Air, Natural Gas
Cooling None
Flooring Vinyl Plank
Appliance Dishwasher, Electric Stove, Microwave, Refrigerator
Laundry In Basement
Exterior
Garage Off Street
Garage Description Off Street
Fence None
Community Features Fishing, Golf, Lake, Shopping Nearby, Sidewalks, Street Lights
Roof Type Asphalt Shingle
Porch Deck, Front Porch
Lot Frontage 34.4
Building
Lot Description Back Lane, Back Yard
Foundation Poured Concrete
Architectural Style Bungalow
Level or Stories One
Structure Type Vinyl Siding,Wood Frame
New Construction 1
Others
Restrictions None Known
Tax ID 84875974
Ownership Private
Read Less
GET MORE INFORMATION




