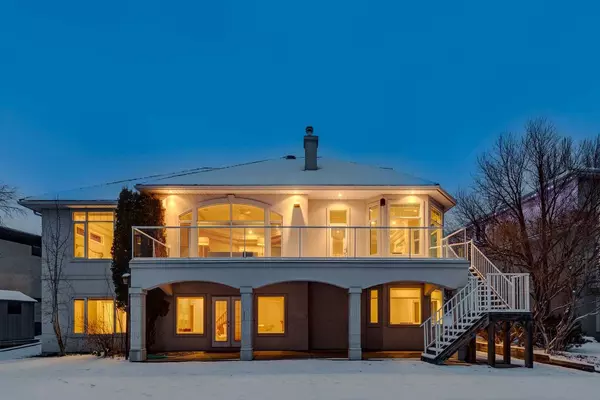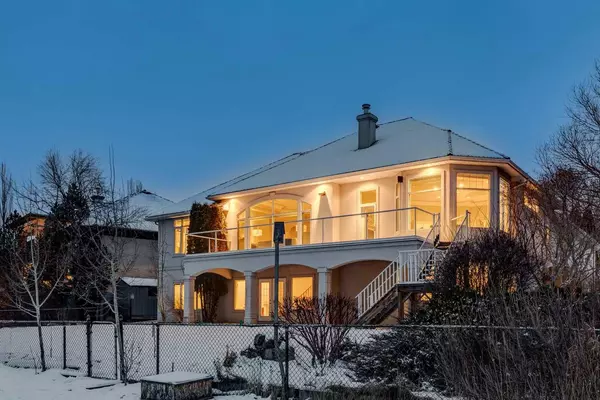For more information regarding the value of a property, please contact us for a free consultation.
329 Douglasdale PT SE Calgary, AB T2Z 3A3
Want to know what your home might be worth? Contact us for a FREE valuation!

Our team is ready to help you sell your home for the highest possible price ASAP
Key Details
Sold Price $1,550,000
Property Type Single Family Home
Sub Type Detached
Listing Status Sold
Purchase Type For Sale
Square Footage 2,371 sqft
Price per Sqft $653
Subdivision Douglasdale/Glen
MLS® Listing ID A2107018
Sold Date 02/20/24
Style Bungalow
Bedrooms 4
Full Baths 2
Half Baths 1
Originating Board Calgary
Year Built 1996
Annual Tax Amount $9,660
Tax Year 2023
Lot Size 0.255 Acres
Acres 0.26
Property Description
Very rarely do properties with this combination of an amazing location and a wonderful floor plan become available.
Imagine waking up to magnificent, sweeping, west views of the mountains and the river valley and ending the day with the most perfect of sunsets. Relieve the stresses of life in the serenity of nature with walks along the river or just by relaxing on your expansive deck. This spacious walkout bungalow was built to state-of-the-art standards and features expansive views from the living room, kitchen, breakfast nook and the walkout basement rooms. Fabulous features include high ceilings on both levels, skylights, an amazing huge kitchen with a prep sink in the island, two garburators, a furniture faced refrigerator, walk-in pantry, a built-in desk and a built-in oven plus a full size electric range. In addition to the incredible views the expansive living room offers a two-sided fireplace to the breakfast nook.
Host family and friends in the formal dining room or more casually in the walkout basement with a wet bar, games room and two additional bedrooms with a Jack and Jill bathroom. Mechanical amenities ensure comfort year-round, with radiant heat in the basement and central air conditioning. Fantastic finishes include rich, oak, hardwood floors and granite counter-tops. A triple garage provides ample space for vehicles, including your prized summer car. The main floor laundry delivers convenient one-level living. With a touch of personalization, this exceptional property promises to become your very own paradise.
Location
Province AB
County Calgary
Area Cal Zone Se
Zoning R-C1
Direction W
Rooms
Other Rooms 1
Basement Finished, Full, Walk-Out To Grade
Interior
Interior Features Built-in Features, Ceiling Fan(s), Crown Molding, Double Vanity, Granite Counters, High Ceilings, Jetted Tub, Kitchen Island, No Animal Home, No Smoking Home, Skylight(s), Walk-In Closet(s), Wet Bar
Heating Forced Air, Natural Gas, Radiant
Cooling Central Air
Flooring Carpet, Ceramic Tile, Hardwood, Vinyl Plank
Fireplaces Number 1
Fireplaces Type Double Sided, Gas, Kitchen, Living Room, Mantle
Appliance Bar Fridge, Built-In Oven, Central Air Conditioner, Dishwasher, Disposal, Dryer, Electric Range, Garburator, Microwave, Range Hood, Refrigerator, Washer, Window Coverings
Laundry Main Level
Exterior
Parking Features Triple Garage Attached
Garage Spaces 3.0
Garage Description Triple Garage Attached
Fence Partial
Community Features Golf, Park, Schools Nearby, Shopping Nearby, Sidewalks, Street Lights, Walking/Bike Paths
Roof Type Shake
Porch Deck, Patio
Lot Frontage 60.14
Total Parking Spaces 6
Building
Lot Description Backs on to Park/Green Space, No Neighbours Behind, See Remarks, Views
Foundation Poured Concrete
Architectural Style Bungalow
Level or Stories One
Structure Type Stucco,Wood Frame
Others
Restrictions Easement Registered On Title,Restrictive Covenant,Utility Right Of Way
Tax ID 82872234
Ownership Private
Read Less



