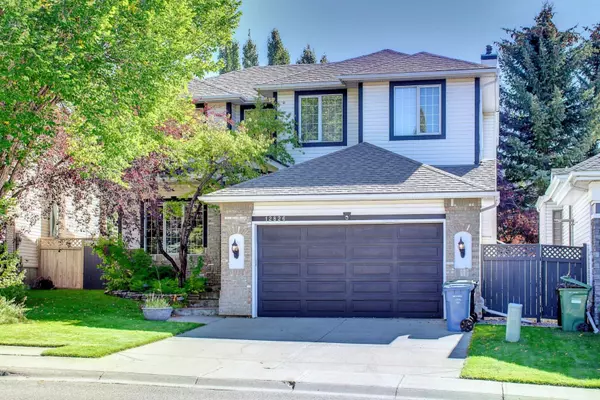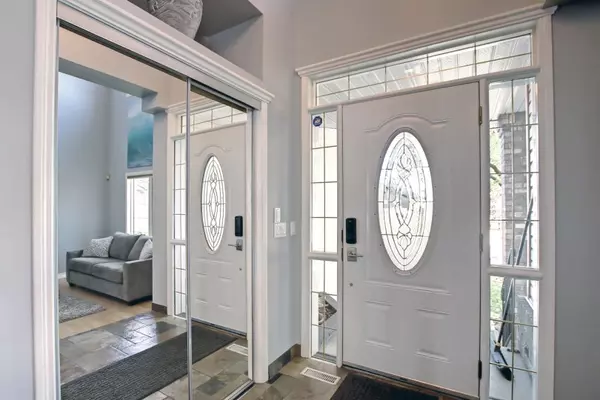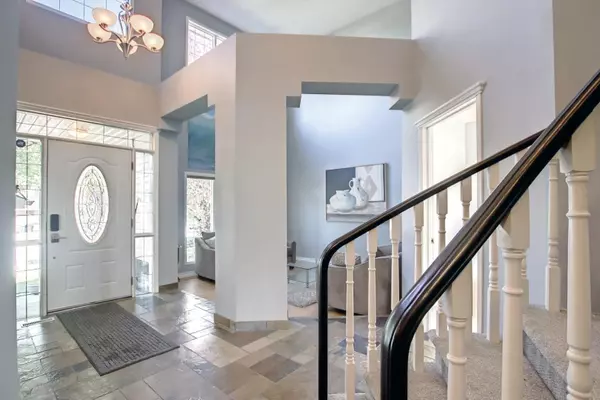For more information regarding the value of a property, please contact us for a free consultation.
12826 Douglasview BLVD SE Calgary, AB T2Z 2N3
Want to know what your home might be worth? Contact us for a FREE valuation!

Our team is ready to help you sell your home for the highest possible price ASAP
Key Details
Sold Price $900,000
Property Type Single Family Home
Sub Type Detached
Listing Status Sold
Purchase Type For Sale
Square Footage 2,629 sqft
Price per Sqft $342
Subdivision Douglasdale/Glen
MLS® Listing ID A2102674
Sold Date 02/19/24
Style 2 Storey
Bedrooms 5
Full Baths 4
Half Baths 1
HOA Fees $6/ann
HOA Y/N 1
Originating Board Calgary
Year Built 1993
Annual Tax Amount $5,073
Tax Year 2023
Lot Size 5,791 Sqft
Acres 0.13
Property Description
Welcome to your dream home!! Pride of ownership is clearly obvious with this immaculately renovated, kept up and upgraded (with ALL the bells and whistles) custom home. Located in the very popular and sought-after community of Douglasdale, anything you desire is just minutes away. This amazing 5 bedroom and 5 bathroom home is extremely tough to put into words and is a true MUST SEE. The entire property is fully wired for sound and every lock, light and speaker can be controlled with an app on your phone. You'll always be comfortable with either the AC or 2 high efficiency furnaces at your disposal. Each bright bedroom features plenty of space and walk in California closets. Imagine waking up in a Master bedroom including a high, vaulted ceiling, enormous window and a 5 piece ensuite bathroom featuring everything you can possibly think of including a large, jetted soaker tub!! The kitchen is fully custom upgraded with state of the art appliances, custom cabinets, granite counter tops and a bar height breakfast bar. The main floor living room is extremely bright with large windows, an oversized gas fireplace and speakers built in throughout for an amazing entertaining area. Main floor also features a formal dining room with a hardwood floor and service sink. The spectacular basement is… WOW!! Downstairs, you'll find another bedroom with a 4 piece ensuite, a gym with special gym flooring, another bathroom and a huge, entertainment area featuring a home theater room with a fiber optic starlight ceiling, acoustic insulation, and smart wired lighting and sounds throughout. The backyard is a thing of beauty that is a rare find in Calgary. You'll have a large, in ground, heated pool with a deep end, diving board and a pool house with change area. The pool received a $35K upgrade in the summer of 2023 including a new liner, a new automatic electric safety cover for year round swimming, a robotic pool cleaner and a automatic pool cover pump (pumps rain and melted snow off cover). Also including a 7 person hot tub, automatic perimeter lighting and an irrigation system that covers the lawn, flower bed and all hanging baskets. No expense was spared in this property and it's a truly one of a kind. Please book your private showing today!!
Location
Province AB
County Calgary
Area Cal Zone Se
Zoning R-C1
Direction W
Rooms
Other Rooms 1
Basement Finished, Full
Interior
Interior Features Bar, Bookcases, Ceiling Fan(s), Closet Organizers, Granite Counters, High Ceilings, Jetted Tub, Kitchen Island, No Animal Home, No Smoking Home, Open Floorplan, Pantry, See Remarks, Smart Home, Soaking Tub, Vaulted Ceiling(s), Walk-In Closet(s), WaterSense Fixture(s), Wet Bar, Wired for Data, Wired for Sound
Heating Forced Air
Cooling Central Air
Flooring Carpet, Hardwood, Tile
Fireplaces Number 1
Fireplaces Type Gas
Appliance Built-In Oven, Built-In Range, Central Air Conditioner, Dishwasher, Garage Control(s), Microwave, Microwave Hood Fan, Other, Range Hood, Refrigerator, See Remarks, Washer/Dryer, Window Coverings
Laundry Main Level, Sink
Exterior
Parking Features Double Garage Attached
Garage Spaces 2.0
Garage Description Double Garage Attached
Fence Fenced
Pool Heated, Outdoor Pool
Community Features Golf, Park, Playground, Schools Nearby, Shopping Nearby, Sidewalks, Street Lights
Amenities Available Other
Roof Type Asphalt Shingle
Porch See Remarks
Lot Frontage 47.38
Total Parking Spaces 4
Building
Lot Description Back Yard, Few Trees, Lawn, Landscaped, Underground Sprinklers, Yard Lights, See Remarks
Foundation Poured Concrete
Architectural Style 2 Storey
Level or Stories Two
Structure Type Brick,Vinyl Siding,Wood Frame
Others
Restrictions None Known
Tax ID 82951078
Ownership Private
Read Less



