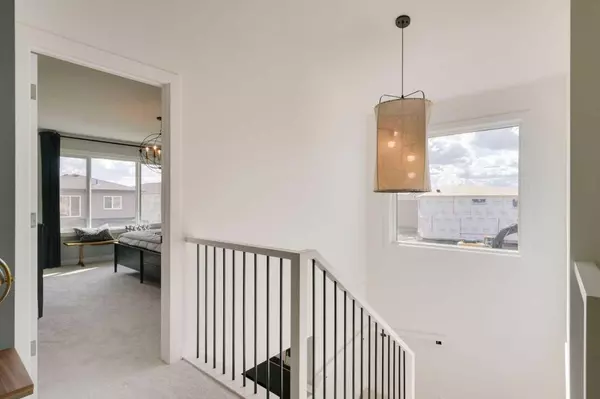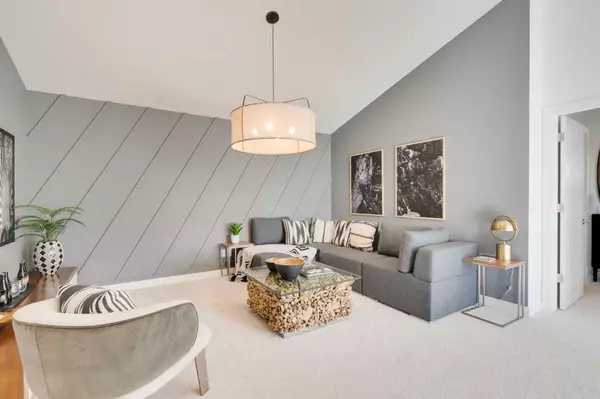For more information regarding the value of a property, please contact us for a free consultation.
162 Verity MNR SW Calgary, AB T0L 1W0
Want to know what your home might be worth? Contact us for a FREE valuation!

Our team is ready to help you sell your home for the highest possible price ASAP
Key Details
Sold Price $909,000
Property Type Single Family Home
Sub Type Detached
Listing Status Sold
Purchase Type For Sale
Square Footage 2,362 sqft
Price per Sqft $384
Subdivision Alpine Park
MLS® Listing ID A2102188
Sold Date 02/19/24
Style 2 Storey
Bedrooms 7
Full Baths 4
Originating Board Central Alberta
Year Built 2024
Annual Tax Amount $696
Tax Year 2023
Lot Size 3,573 Sqft
Acres 0.08
Property Description
Step into luxury with the Denali 7 by Sterling Homes – a 5-bed, 3-bath masterpiece spanning, 2363 sq. ft. This modern haven boasts an open-concept living space, a chef-style kitchen with top-tier appliances, and a spacious great room featuring an electric fireplace. The main floor is thoughtfully designed with a bedroom and full bathroom, offering flexibility for guest accommodations or a private office. Ascend to the upper level to find three well-appointed bedrooms and a bonus room, ensuring privacy for the primary bedroom with its ensuite oasis – a double vanity, soaker tub, and tiled shower await. Completing this residence is a 2-bedroom legal basement suite, ideal for rental income or multigenerational living. The double attached garage ensures convenience and protection for your vehicles. The Denali 7 is more than a home; it's a statement of refined living, inviting you to experience comfort and elegance at its finest. *Photos are representative*
Location
Province AB
County Calgary
Area Cal Zone S
Zoning R-G
Direction N
Rooms
Other Rooms 1
Basement Finished, Full, Suite
Interior
Interior Features Double Vanity, Granite Counters, High Ceilings, Kitchen Island, Open Floorplan, Pantry, Separate Entrance, Skylight(s), Smart Home, Vaulted Ceiling(s), Walk-In Closet(s)
Heating Forced Air, Natural Gas
Cooling None
Flooring Carpet, Ceramic Tile, Vinyl Plank
Fireplaces Number 1
Fireplaces Type Decorative, Electric, Great Room
Appliance Built-In Oven, Dishwasher, Gas Range, Microwave, Range Hood, Refrigerator
Laundry Upper Level
Exterior
Parking Features Double Garage Attached
Garage Spaces 2.0
Garage Description Double Garage Attached
Fence None
Community Features Park, Playground, Sidewalks, Street Lights
Roof Type Asphalt Shingle
Porch None
Lot Frontage 34.02
Total Parking Spaces 4
Building
Lot Description Street Lighting
Foundation Poured Concrete
Architectural Style 2 Storey
Level or Stories Three Or More
Structure Type Vinyl Siding,Wood Frame
New Construction 1
Others
Restrictions Easement Registered On Title,Restrictive Covenant,Utility Right Of Way
Tax ID 83110284
Ownership Private
Read Less



