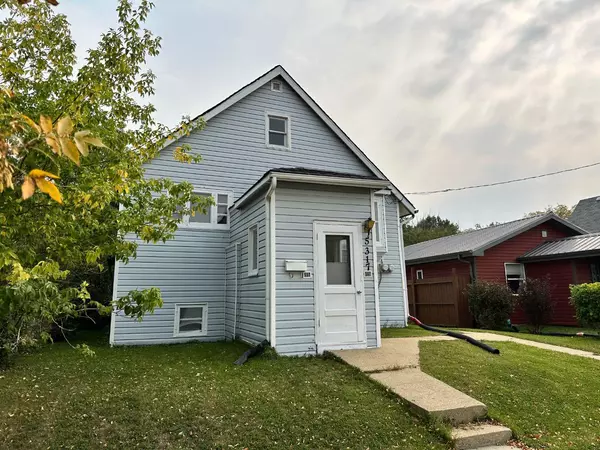For more information regarding the value of a property, please contact us for a free consultation.
5317 46 ST Camrose, AB T4V1H5
Want to know what your home might be worth? Contact us for a FREE valuation!

Our team is ready to help you sell your home for the highest possible price ASAP
Key Details
Sold Price $125,000
Property Type Single Family Home
Sub Type Detached
Listing Status Sold
Purchase Type For Sale
Square Footage 1,156 sqft
Price per Sqft $108
Subdivision Rosebud
MLS® Listing ID A2098307
Sold Date 02/19/24
Style 1 and Half Storey
Bedrooms 4
Full Baths 1
Originating Board Central Alberta
Year Built 1954
Annual Tax Amount $1,040
Tax Year 2023
Lot Size 5,997 Sqft
Acres 0.14
Property Description
This property presents a great opportunity for both first-time buyers and investors alike. With two bedrooms on the main floor, a living room, a full bathroom, and main floor laundry. The upstairs area provides the potential for an additional bedroom space, adding versatility to the property. The separate entrance at the back of the house allows for easy access to the downstairs area, making it an ideal rental opportunity. The basement features its own kitchen/dining room, living room, bedroom, and a separate laundry area. The only thing left to complete is the finishings to the 3 piece bathroom. Furthermore, the property offers the potential to build a larger garage at the back, with alley access providing added convenience. The 40x150 lot size provides ample space for expansion and development. Situated in a location close to parks and schools, this property offers plenty of potential. The R2 zoning also opens up the possibility to build a duplex, providing even more investment opportunities. Don't miss out on this excellent starter or investment property!
Location
Province AB
County Camrose
Zoning R2
Direction W
Rooms
Basement Finished, Full
Interior
Interior Features See Remarks
Heating Forced Air, Natural Gas
Cooling None
Flooring Linoleum
Appliance Dryer, Refrigerator, Stove(s), Washer
Laundry In Basement, Main Level
Exterior
Parking Features Off Street
Garage Description Off Street
Fence Partial
Community Features Playground, Schools Nearby, Sidewalks, Street Lights
Roof Type Asphalt
Porch None
Lot Frontage 40.0
Total Parking Spaces 4
Building
Lot Description Back Yard
Foundation Poured Concrete
Architectural Style 1 and Half Storey
Level or Stories One and One Half
Structure Type Vinyl Siding
Others
Restrictions None Known
Tax ID 83618018
Ownership Private
Read Less



