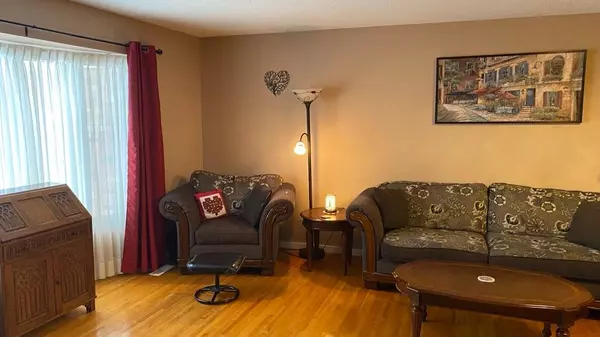For more information regarding the value of a property, please contact us for a free consultation.
2815 Palliser DR SW #83 Calgary, AB T2V 3S8
Want to know what your home might be worth? Contact us for a FREE valuation!

Our team is ready to help you sell your home for the highest possible price ASAP
Key Details
Sold Price $430,000
Property Type Townhouse
Sub Type Row/Townhouse
Listing Status Sold
Purchase Type For Sale
Square Footage 1,356 sqft
Price per Sqft $317
Subdivision Oakridge
MLS® Listing ID A2107434
Sold Date 02/17/24
Style 2 Storey
Bedrooms 4
Full Baths 1
Half Baths 1
Condo Fees $399
Originating Board Calgary
Year Built 1970
Annual Tax Amount $1,948
Tax Year 2023
Property Description
Beautiful and mature Oakridge awaits you with this fully finished townhouse featuring 4 FULL BEDROOMS on the 2nd floor! Along with having quick access to city transit, this beautiful property is located within a very short walking distance to South Glenmore Park, the Glenmore Reservoir, neighbourhood shopping, and countless trails, greenspaces and parks. Lots of important upgrades are already complete: furnace (2009); doors and windows (2011 & 2020); hot water tank (2019); fence (2016); roof & front siding (2019). This unit features a large and private fenced south backyard, solid oak hardwood flooring in the living room and all bedrooms (no tiny bedrooms in this house!), and a fully finished basement! Enjoy the bright kitchen with raised cabinetry, under cabinet lights, pot lights, a built-in desk, and dining area. The 2nd floor has 4 bedrooms (all with hardwood floor), a 4pc bathroom, and a walk-in closet in the master. The comfortable basement has new floor coverings, a wet bar, wood features walls, and plenty of storage. Your off street parking stall is right outside of the sunny south back door, plus plenty of street parking is always available directly beside the property. This one won't last long!
Location
Province AB
County Calgary
Area Cal Zone S
Zoning M-CG d44
Direction N
Rooms
Basement Finished, Full
Interior
Interior Features Ceiling Fan(s), Pantry, Recessed Lighting, Vinyl Windows, Wet Bar
Heating Forced Air, Natural Gas
Cooling None
Flooring Carpet, Hardwood, Vinyl, Vinyl Plank
Appliance Dishwasher, Dryer, Refrigerator, Stove(s), Washer, Water Softener, Window Coverings
Laundry In Basement
Exterior
Parking Features Off Street, Stall
Garage Description Off Street, Stall
Fence Fenced
Community Features Lake, Park, Playground, Schools Nearby, Shopping Nearby, Sidewalks, Street Lights, Walking/Bike Paths
Amenities Available Other
Roof Type Asphalt Shingle
Porch Patio, See Remarks
Exposure N,S
Total Parking Spaces 1
Building
Lot Description Back Yard, Front Yard, Landscaped, Level
Foundation Poured Concrete
Architectural Style 2 Storey
Level or Stories Two
Structure Type Aluminum Siding ,Brick,Wood Frame
Others
HOA Fee Include Professional Management,Reserve Fund Contributions,Snow Removal
Restrictions None Known
Ownership Private
Pets Allowed Yes
Read Less



